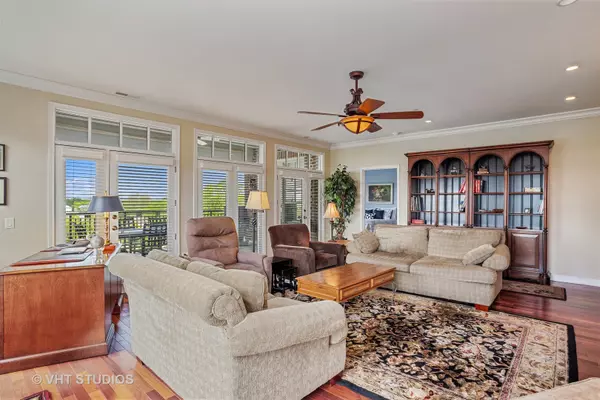$680,000
$699,900
2.8%For more information regarding the value of a property, please contact us for a free consultation.
151 W Wing Street #603 Arlington Heights, IL 60005
2 Beds
2.5 Baths
2,482 SqFt
Key Details
Sold Price $680,000
Property Type Condo
Sub Type Condo
Listing Status Sold
Purchase Type For Sale
Square Footage 2,482 sqft
Price per Sqft $273
Subdivision Wing Street Residences
MLS Listing ID 10412007
Sold Date 08/12/19
Bedrooms 2
Full Baths 2
Half Baths 1
HOA Fees $1,050/mo
Year Built 2005
Annual Tax Amount $14,856
Tax Year 2017
Lot Dimensions COMMON
Property Description
Beautiful luxury condo with BREATHTAKING 6TH FLOOR VIEW OF DOWNTOWN ARLINGTON HEIGHTS. 9 ft. ceilings and crown molding throughout. Enter into large foyer with Brazilian cherry hardwood floors that lead to a spacious dining room with built-in cabinetry which includes wine refrigerator, display cabinets, storage and granite countertop. Large living room space flows out to a gorgeous balcony with slate tile floor. Perfect for entertaining, large enough for a table, six chairs and a grill. Big eat-in galley style kitchen with granite countertops and stainless steel Kitchenaid appliances. In-unit laundry room with plenty of cabinets and wash basin sink in addition to Fisher Paykel washer & dryer. Enormous walk-in closets in both master bedroom and second bedroom. Freshly painted. 2 garage spots and additional storage in front of parking spot. Walking distance to Metra train and shopping. Easy access to expressway. 8:00 am - 4:00 pm Concierge service
Location
State IL
County Cook
Rooms
Basement None
Interior
Interior Features Storage, Walk-In Closet(s)
Heating Natural Gas, Electric
Cooling Central Air
Fireplace N
Appliance Microwave, Dishwasher, Refrigerator, Disposal, Stainless Steel Appliance(s), Cooktop, Built-In Oven
Exterior
Garage Attached
Garage Spaces 2.0
Waterfront false
View Y/N true
Building
Sewer Public Sewer
Water Lake Michigan
New Construction false
Schools
Elementary Schools Westgate Elementary School
Middle Schools South Middle School
High Schools Rolling Meadows High School
School District 25, 25, 214
Others
Pets Allowed Cats OK, Dogs OK
HOA Fee Include Water,Gas,Parking,Insurance,Security,Doorman,TV/Cable,Exterior Maintenance,Scavenger,Snow Removal,Internet
Ownership Condo
Special Listing Condition None
Read Less
Want to know what your home might be worth? Contact us for a FREE valuation!

Our team is ready to help you sell your home for the highest possible price ASAP
© 2024 Listings courtesy of MRED as distributed by MLS GRID. All Rights Reserved.
Bought with Susan Duchek • Picket Fence Realty






