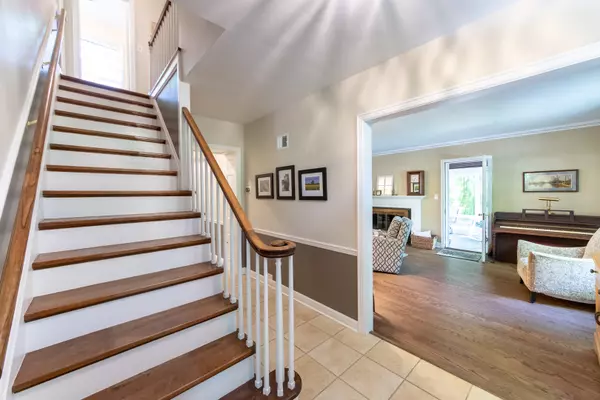$314,213
$299,213
5.0%For more information regarding the value of a property, please contact us for a free consultation.
456 Roslyn Road East Dundee, IL 60118
4 Beds
3 Baths
1,800 SqFt
Key Details
Sold Price $314,213
Property Type Single Family Home
Sub Type Detached Single
Listing Status Sold
Purchase Type For Sale
Square Footage 1,800 sqft
Price per Sqft $174
Subdivision Lakewood Lodge Estates
MLS Listing ID 10414308
Sold Date 07/22/19
Style Cape Cod
Bedrooms 4
Full Baths 3
Year Built 1941
Annual Tax Amount $6,941
Tax Year 2018
Lot Dimensions 25265 SF
Property Description
Beautiful home surrounded by mature trees located on .6 acres in Lakewood Estates. 50k in new landscaping not to mention the new kitchen, custom white cabinets,(not painted) natural stone countertops and backsplash, stainless steel appliances, custom wainscoting and trim throughout home ,wood floors, 3 updated baths, first-floor bedroom with access to full bath, great for in-law. Screened in patio with flag stone floor, full finished basement, and 3 car garage. Come see what a truly loved home looks like! A/C 2015-Furnace 2011-Roof 2009-many new windows 2011 Attic insulated 2018
Location
State IL
County Kane
Rooms
Basement Full
Interior
Interior Features Hardwood Floors, First Floor Bedroom, In-Law Arrangement, First Floor Full Bath
Heating Natural Gas, Forced Air
Cooling Central Air
Fireplaces Number 1
Fireplaces Type Attached Fireplace Doors/Screen
Fireplace Y
Appliance Range, Microwave, Dishwasher, Refrigerator, Washer, Dryer, Stainless Steel Appliance(s)
Exterior
Exterior Feature Deck, Patio, Roof Deck, Porch Screened, Storms/Screens
Garage Attached
Garage Spaces 3.0
Waterfront false
View Y/N true
Roof Type Asphalt
Building
Story 2 Stories
Foundation Concrete Perimeter
Sewer Public Sewer
Water Public
New Construction false
Schools
Elementary Schools Parkview Elementary School
Middle Schools Carpentersville Middle School
High Schools Dundee-Crown High School
School District 300, 300, 300
Others
HOA Fee Include None
Ownership Fee Simple
Special Listing Condition None
Read Less
Want to know what your home might be worth? Contact us for a FREE valuation!

Our team is ready to help you sell your home for the highest possible price ASAP
© 2024 Listings courtesy of MRED as distributed by MLS GRID. All Rights Reserved.
Bought with Judy Nowak • Baird & Warner






