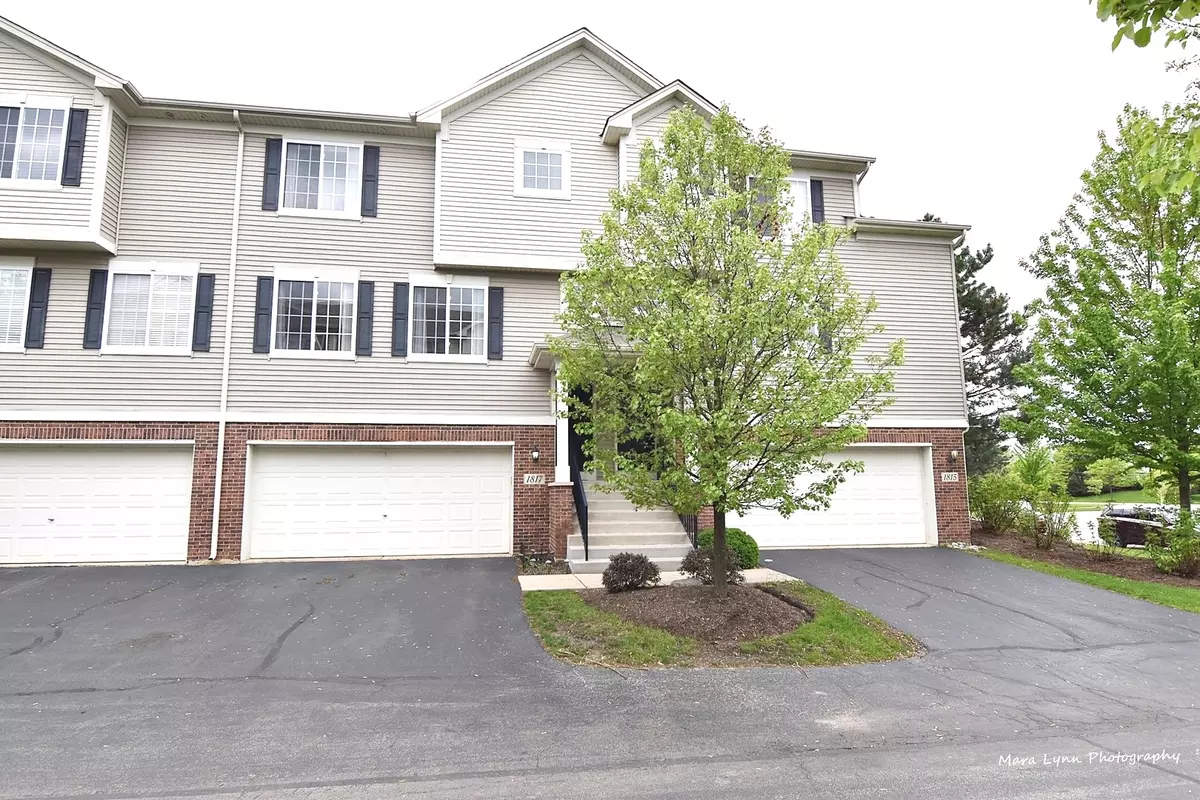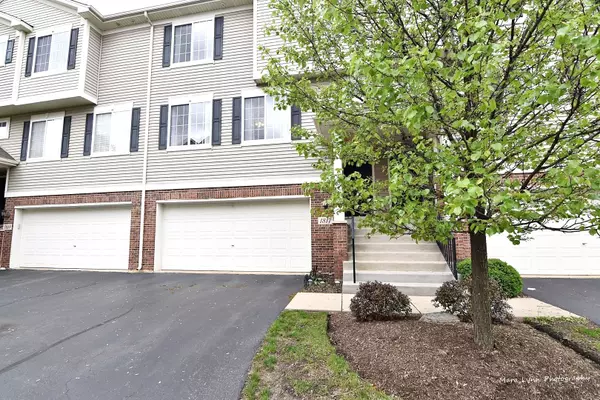$171,900
$171,900
For more information regarding the value of a property, please contact us for a free consultation.
1817 Indian Hill Lane #1817 Aurora, IL 60503
2 Beds
2.5 Baths
1,450 SqFt
Key Details
Sold Price $171,900
Property Type Townhouse
Sub Type Townhouse-2 Story
Listing Status Sold
Purchase Type For Sale
Square Footage 1,450 sqft
Price per Sqft $118
Subdivision Amber Fields
MLS Listing ID 10416525
Sold Date 08/06/19
Bedrooms 2
Full Baths 2
Half Baths 1
HOA Fees $220/mo
Year Built 2003
Annual Tax Amount $4,545
Tax Year 2017
Lot Dimensions 42X154X42X157
Property Description
Big price drop! Hurry before it's gone!Amber Fields of Aurora with OSWEGO SCHOOLS! Entry foyer with volume ceilings and crown molding. Big living room with tons of natural light, crown molding and ceiling fan w/light. Eat-in kitchen with oak cabinetry, pantry closet and glass slider to the deck that overlooks peaceful, wide open green area! Second floor loft is great for a family room or could be converted to a third bedroom. Master suite offers vaulted ceiling, ceiling fan w/light, walk-in closet w/built-ins and luxury bath with dual sinks, soaker tub and shower with glass door. One more nice size bedroom and full hall bath complete the 2nd floor. Lower level with laundry area and oversized storage room. Two car garage is drywalled and has abundant additional storage. Large green park like area just outside the front door for walking the dog or just enjoying the outdoors! Convenient location is just minutes from Rte 30 and 34 as well as Phillips Park, zoo and golf course! FHA approve
Location
State IL
County Kendall
Rooms
Basement None
Interior
Interior Features Vaulted/Cathedral Ceilings, Wood Laminate Floors, Laundry Hook-Up in Unit, Storage, Walk-In Closet(s)
Heating Natural Gas, Forced Air
Cooling Central Air
Fireplace Y
Appliance Range, Microwave, Dishwasher, Refrigerator, Washer, Dryer, Disposal
Exterior
Garage Attached
Garage Spaces 2.0
Waterfront false
View Y/N true
Roof Type Asphalt
Building
Lot Description Common Grounds
Foundation Concrete Perimeter
Sewer Public Sewer
Water Public
New Construction false
Schools
School District 308, 308, 308
Others
Pets Allowed Cats OK, Dogs OK
HOA Fee Include Water,Insurance,Exterior Maintenance,Lawn Care,Scavenger,Snow Removal
Ownership Fee Simple w/ HO Assn.
Special Listing Condition None
Read Less
Want to know what your home might be worth? Contact us for a FREE valuation!

Our team is ready to help you sell your home for the highest possible price ASAP
© 2024 Listings courtesy of MRED as distributed by MLS GRID. All Rights Reserved.
Bought with Michael Lenz • RE/MAX of Naperville






