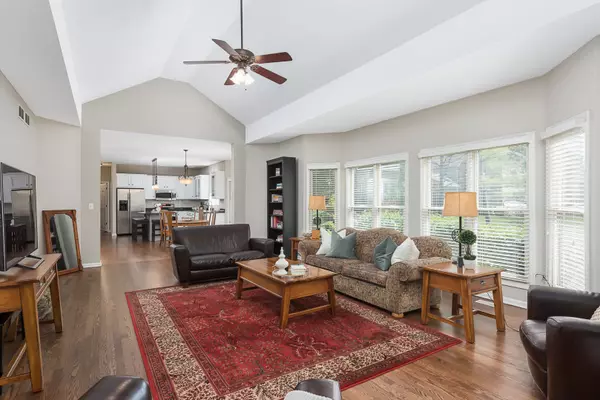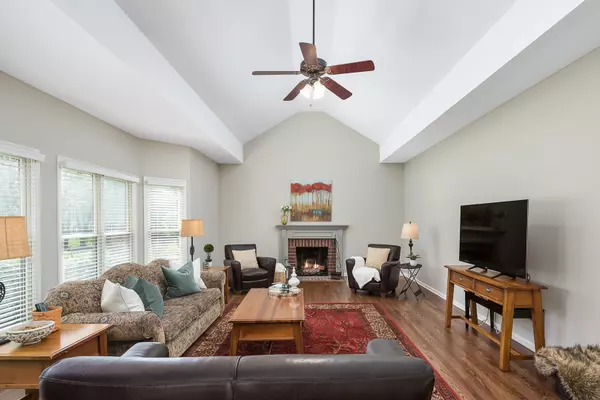$495,000
$517,500
4.3%For more information regarding the value of a property, please contact us for a free consultation.
3539 Sweet Maggie Lane Naperville, IL 60564
4 Beds
4 Baths
3,509 SqFt
Key Details
Sold Price $495,000
Property Type Single Family Home
Sub Type Detached Single
Listing Status Sold
Purchase Type For Sale
Square Footage 3,509 sqft
Price per Sqft $141
Subdivision Tall Grass
MLS Listing ID 10416937
Sold Date 08/06/19
Bedrooms 4
Full Baths 4
HOA Fees $54/ann
Year Built 2000
Annual Tax Amount $13,783
Tax Year 2017
Lot Size 10,018 Sqft
Lot Dimensions 80 X 125
Property Description
This is it! Beautiful north-facing Georgian situated on one of the best streets in all of Tall Grass of Naperville with 4 BEDROOMS and 4 FULL BATHS including a FULL BATH on the FIRST FLOOR. First floor office could easily be first floor BR. Open floor plan with wonderfully REFINISHED HARDWOOD FLOORS, freshly painted throughout, NEW CARPET and several other updates. HUGE family room with wood burning fireplace and cathedral ceilings. White kitchen with STAINLESS APPLIANCES, GRANITE COUNTERS, ceramic backsplash and white cabinetry. Formal dining room with CROWN MOLDINGS and WAINSCOTING trim-work. FIRST-FLOOR OFFICE alongside the FULL BATHROOM ON THE FIRST FLOOR. There is room for a closet to turn the office into the 5th bedroom. True master suite with trayed ceilings, sitting room, larger walk-in closet and bathroom featuring Whirlpool tub, separate shower, and double sink. FULL BATH IN FINISHED BASEMENT. Two story foyer. PAVER BRICK PATIO. Priced below market value. Shows beautifully!
Location
State IL
County Will
Community Clubhouse, Pool, Tennis Courts, Sidewalks
Rooms
Basement Partial
Interior
Interior Features Vaulted/Cathedral Ceilings, Hardwood Floors, First Floor Laundry, First Floor Full Bath
Heating Natural Gas, Forced Air
Cooling Central Air
Fireplaces Number 1
Fireplaces Type Wood Burning, Gas Starter
Fireplace Y
Appliance Range, Microwave, Dishwasher, Refrigerator, Washer, Dryer, Disposal, Stainless Steel Appliance(s)
Exterior
Exterior Feature Brick Paver Patio
Garage Attached
Garage Spaces 3.0
Waterfront false
View Y/N true
Roof Type Asphalt
Building
Story 2 Stories
Foundation Concrete Perimeter
Sewer Public Sewer
Water Lake Michigan
New Construction false
Schools
Elementary Schools Fry Elementary School
Middle Schools Scullen Middle School
High Schools Waubonsie Valley High School
School District 204, 204, 204
Others
HOA Fee Include Insurance,Clubhouse,Pool
Ownership Fee Simple
Special Listing Condition None
Read Less
Want to know what your home might be worth? Contact us for a FREE valuation!

Our team is ready to help you sell your home for the highest possible price ASAP
© 2024 Listings courtesy of MRED as distributed by MLS GRID. All Rights Reserved.
Bought with Abhijit Leekha • Property Economics Inc.






