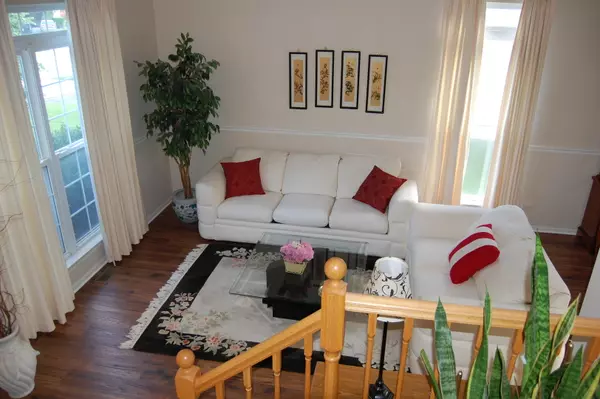$250,000
$254,900
1.9%For more information regarding the value of a property, please contact us for a free consultation.
2511 Quail Cove Court Carpentersville, IL 60110
3 Beds
2.5 Baths
1,842 SqFt
Key Details
Sold Price $250,000
Property Type Single Family Home
Sub Type Detached Single
Listing Status Sold
Purchase Type For Sale
Square Footage 1,842 sqft
Price per Sqft $135
Subdivision Gleneagle Farms
MLS Listing ID 10417262
Sold Date 08/19/19
Style Traditional
Bedrooms 3
Full Baths 2
Half Baths 1
HOA Fees $5/ann
Year Built 1997
Annual Tax Amount $6,511
Tax Year 2017
Lot Size 6,638 Sqft
Lot Dimensions 57X21X100X51X103
Property Description
Stunning two story home in West Carpentersville offering 3 bedrooms, 2.1 bathrooms, volume ceiling in the extended family room and master bedroom, stainless steel appliances 2018, wood burning fireplace in the family room, 2nd floor balcony looking over the family room, white cabinetry, eating area with breakfast bar, planning desk, laminate wood flooring installed through out the first floor area May 2019, first floor laundry, unfinished basement, clean and immaculately maintained by original owner, newer roof and siding, front porch, large deck, great premium Cul de sac location location. lush landscaping, come and see!
Location
State IL
County Kane
Community Sidewalks, Street Lights, Street Paved
Rooms
Basement Partial
Interior
Interior Features Vaulted/Cathedral Ceilings, Wood Laminate Floors, First Floor Laundry, Walk-In Closet(s)
Heating Natural Gas, Forced Air
Cooling Central Air
Fireplaces Number 1
Fireplaces Type Gas Log
Fireplace Y
Appliance Range, Dishwasher, Refrigerator, Washer, Dryer, Disposal, Stainless Steel Appliance(s)
Exterior
Exterior Feature Deck, Porch
Garage Attached
Garage Spaces 2.0
Waterfront false
View Y/N true
Roof Type Asphalt
Building
Lot Description Cul-De-Sac, Landscaped, Wooded
Story 2 Stories
Foundation Concrete Perimeter
Sewer Public Sewer
Water Public
New Construction false
Schools
Elementary Schools Sleepy Hollow Elementary School
Middle Schools Dundee Middle School
High Schools Hampshire High School
School District 300, 300, 300
Others
HOA Fee Include Other
Ownership Fee Simple w/ HO Assn.
Special Listing Condition None
Read Less
Want to know what your home might be worth? Contact us for a FREE valuation!

Our team is ready to help you sell your home for the highest possible price ASAP
© 2024 Listings courtesy of MRED as distributed by MLS GRID. All Rights Reserved.
Bought with Andrea Garcia • Chicagoland Brokers, Inc.






