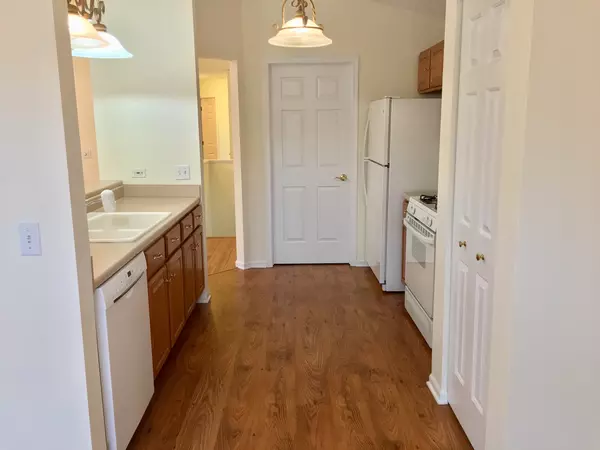$170,000
$175,000
2.9%For more information regarding the value of a property, please contact us for a free consultation.
2844 Cobblestone Drive Crystal Lake, IL 60012
3 Beds
2 Baths
1,784 SqFt
Key Details
Sold Price $170,000
Property Type Townhouse
Sub Type Townhouse-Ranch
Listing Status Sold
Purchase Type For Sale
Square Footage 1,784 sqft
Price per Sqft $95
Subdivision Cobblestone Woods
MLS Listing ID 10417656
Sold Date 07/25/19
Bedrooms 3
Full Baths 2
HOA Fees $204/mo
Year Built 2001
Annual Tax Amount $4,771
Tax Year 2018
Lot Dimensions COMMON
Property Description
Mint condition! Attractive Prairie Grove upper level 1784 square foot ranch, 3 bedrooms, includes huge master bedroom with vaulted ceilings, full private bath and 2 closets. The other 2 bedrooms are good-sized and near other full bath. Desirable and spacious open floor plan with living room, dining room, eat-in kitchen, laundry room, breakfast bar, vaulted ceilings (a few thousand dollar upgrade), marble surround fireplace with gas starter/switch and laminate floors throughout unit. Go out to the deck to view private, pretty wooded setting. Many recent upgrades of this impeccable townhouse: washer, dryer, refrigerator, dishwasher, water heater, air conditioner, stair carpeting, garage door opener, new front door, 1/2 moon window, garbage disposal, smoke alarms, closet lighting, MBB exhaust fan. Pur water filter, UV Air Treatment system. Garage keyless pad entry. Crystal Lake Schools. Country atmosphere yet close to everything!
Location
State IL
County Mc Henry
Rooms
Basement None
Interior
Interior Features Vaulted/Cathedral Ceilings, Wood Laminate Floors, Storage, Walk-In Closet(s)
Heating Natural Gas, Forced Air
Cooling Central Air
Fireplaces Number 1
Fireplaces Type Gas Log, Gas Starter
Fireplace Y
Appliance Range, Microwave, Dishwasher, Refrigerator, Washer, Dryer, Disposal
Exterior
Exterior Feature Deck, Storms/Screens
Garage Attached
Garage Spaces 2.0
Community Features Bike Room/Bike Trails
Waterfront false
View Y/N true
Roof Type Asphalt
Building
Lot Description Common Grounds, Wooded
Sewer Public Sewer
Water Public
New Construction false
Schools
Elementary Schools North Elementary School
Middle Schools Hannah Beardsley Middle School
High Schools Prairie Ridge High School
School District 47, 47, 155
Others
Pets Allowed Cats OK, Dogs OK
HOA Fee Include Insurance,Exterior Maintenance,Lawn Care,Scavenger,Snow Removal
Ownership Condo
Special Listing Condition None
Read Less
Want to know what your home might be worth? Contact us for a FREE valuation!

Our team is ready to help you sell your home for the highest possible price ASAP
© 2024 Listings courtesy of MRED as distributed by MLS GRID. All Rights Reserved.
Bought with Derrick Czapla • Core Realty & Investments






