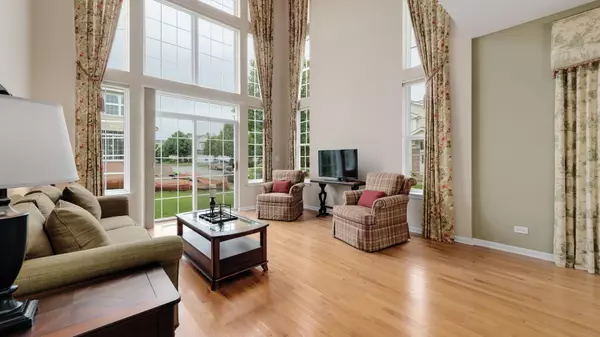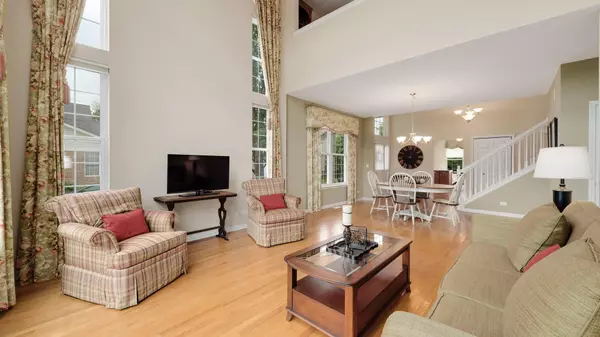$339,900
$339,900
For more information regarding the value of a property, please contact us for a free consultation.
8420 Dawn Lane Darien, IL 60561
2 Beds
2.5 Baths
2,025 SqFt
Key Details
Sold Price $339,900
Property Type Townhouse
Sub Type Townhouse-2 Story
Listing Status Sold
Purchase Type For Sale
Square Footage 2,025 sqft
Price per Sqft $167
MLS Listing ID 10417789
Sold Date 07/25/19
Bedrooms 2
Full Baths 2
Half Baths 1
HOA Fees $140/mo
Year Built 2006
Annual Tax Amount $5,713
Tax Year 2017
Lot Dimensions 31X58X31X57
Property Description
In a word...STUNNING! This spectacular ultra-upgraded 2-story townhome not only offers a first floor master suite and laundry room...it is the BEST OF THE BEST in lay-out, location, and amenities! This cleverly designed end unit model features volume ceilings, walls of windows, and impressive decor. The dramatic 2-story living room with floor to ceiling windows and custom Hunter Douglas remote controlled blinds, will take your breath away. Chef's kitchen features 42-inch custom designed cabinetry, granite countertops, huge walk-in pantry, recessed lighting, and volume ceilings. Impeccable hardwood floors throughout main level. Lavish master suite features a spacious bedroom with his and hers closets with organizers and a luxurious master bath offering a whirlpool tub and separate shower. Huge first floor laundry room. Grandiose loft upstairs can be converted into a third bedroom. New sump (2019).Meticulously maintained. Minutes from everything! Shows like a model. Prepare to be AMAZED!
Location
State IL
County Du Page
Rooms
Basement Full
Interior
Interior Features Vaulted/Cathedral Ceilings, Hardwood Floors, First Floor Bedroom, First Floor Laundry, First Floor Full Bath, Walk-In Closet(s)
Heating Natural Gas
Cooling Central Air
Fireplace N
Appliance Range, Microwave, Dishwasher, Refrigerator, Washer, Dryer, Disposal
Exterior
Exterior Feature Patio, Storms/Screens
Garage Attached
Garage Spaces 2.0
Waterfront false
View Y/N true
Roof Type Asphalt
Building
Lot Description Common Grounds
Foundation Concrete Perimeter
Sewer Public Sewer
Water Lake Michigan, Public
New Construction false
Schools
Elementary Schools Concord Elementary School
Middle Schools Cass Junior High School
High Schools Hinsdale South High School
School District 63, 63, 86
Others
Pets Allowed Number Limit
HOA Fee Include Insurance,Lawn Care,Snow Removal
Ownership Fee Simple w/ HO Assn.
Special Listing Condition None
Read Less
Want to know what your home might be worth? Contact us for a FREE valuation!

Our team is ready to help you sell your home for the highest possible price ASAP
© 2024 Listings courtesy of MRED as distributed by MLS GRID. All Rights Reserved.
Bought with Joseph Graham • Keller Williams Infinity






