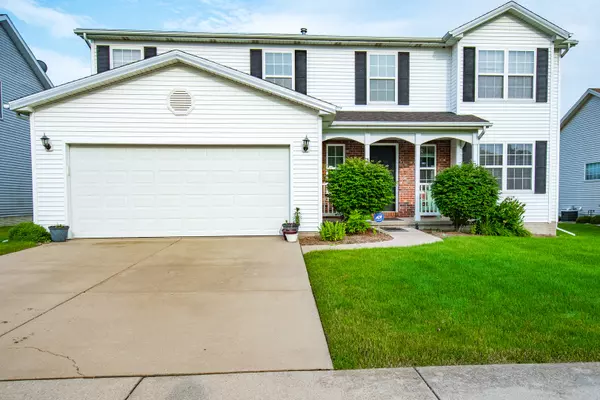$218,000
$225,000
3.1%For more information regarding the value of a property, please contact us for a free consultation.
1603 Whitmer Court Bloomington, IL 61704
4 Beds
3.5 Baths
3,495 SqFt
Key Details
Sold Price $218,000
Property Type Single Family Home
Sub Type Detached Single
Listing Status Sold
Purchase Type For Sale
Square Footage 3,495 sqft
Price per Sqft $62
Subdivision Hershey Grove
MLS Listing ID 10418035
Sold Date 02/28/20
Style Traditional
Bedrooms 4
Full Baths 3
Half Baths 1
Year Built 2003
Annual Tax Amount $6,018
Tax Year 2018
Lot Size 7,204 Sqft
Lot Dimensions 66 X 110
Property Description
A lovely 2 story home in the Hershey Grove Subdivision! Hardwood Flooring (polished & buffed) on the main floor. New Carpets on the stairway and 2nd floor in Jan 7, '20. In all 11 windows replaced by Window World on the 1st and 2nd floor with possible transferable warranty on 1/31/20. An Open Floor Plan features the Kitchen with granite counters and newer SS appliances, oil rubbed bronze light fixtures, Family Room with a gas fireplace. A Huge Master Bedroom en suite, vaulted ceilings & walk-in closet. 3 other good sized Bedrooms. The Finished Basement has a second family room and a dry bar with newer vinyl flooring (August 2019) plus full bathroom and extra storage room. All kitchen appliances and washer/dryer remain. The garage has a bump out for extra storage. Beautifully Landscaped.
Location
State IL
County Mc Lean
Community Sidewalks, Street Paved
Rooms
Basement Full
Interior
Interior Features Vaulted/Cathedral Ceilings, Hardwood Floors, First Floor Laundry, Walk-In Closet(s)
Heating Natural Gas, Forced Air
Cooling Central Air
Fireplaces Number 1
Fireplaces Type Gas Log, Attached Fireplace Doors/Screen
Fireplace Y
Appliance Range, Microwave, Dishwasher, Refrigerator, Washer, Dryer, Disposal, Stainless Steel Appliance(s), Range Hood, Other
Exterior
Exterior Feature Patio
Garage Attached
Garage Spaces 2.0
Waterfront false
View Y/N true
Building
Story 2 Stories
Sewer Public Sewer
Water Public
New Construction false
Schools
Elementary Schools Cedar Ridge Elementary
Middle Schools Evans Jr High
High Schools Normal Community High School
School District 5, 5, 5
Others
HOA Fee Include None
Ownership Fee Simple
Special Listing Condition None
Read Less
Want to know what your home might be worth? Contact us for a FREE valuation!

Our team is ready to help you sell your home for the highest possible price ASAP
© 2024 Listings courtesy of MRED as distributed by MLS GRID. All Rights Reserved.
Bought with Ryan Dallas • RYAN DALLAS REAL ESTATE






