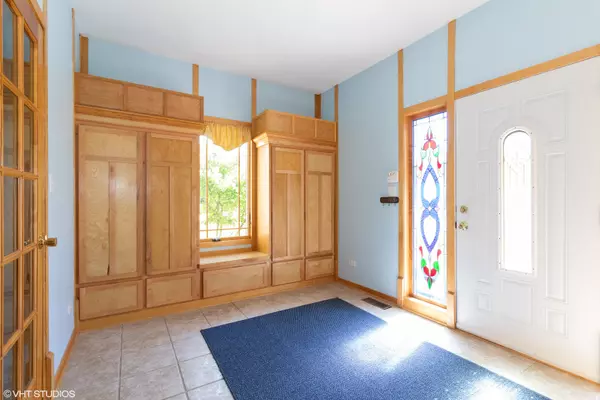$410,000
$410,000
For more information regarding the value of a property, please contact us for a free consultation.
10928 Pioneer Trail Frankfort, IL 60423
5 Beds
3.5 Baths
3,333 SqFt
Key Details
Sold Price $410,000
Property Type Single Family Home
Sub Type Detached Single
Listing Status Sold
Purchase Type For Sale
Square Footage 3,333 sqft
Price per Sqft $123
Subdivision Settlers Pond
MLS Listing ID 10418583
Sold Date 07/31/19
Bedrooms 5
Full Baths 3
Half Baths 1
HOA Fees $20/ann
Year Built 2001
Annual Tax Amount $10,221
Tax Year 2018
Lot Size 0.330 Acres
Lot Dimensions 114X103X148X70X27X24
Property Description
Unique custom designed home on corner lot in desired Settlers Pond w/dual entries for functionality for those buyers w/a busy lifestyle! The main west entry welcomes you to the huge ultimate mudroom w/built-in wood lockers & closeted LDY perfect for day to day living & your access to this terrific open concept floor plan w/HW flooring in the entire home! Heart of the home is a great room & lovely updated white/granite KT w/lge island/bfast bar, SS appliances/hood/glass tile splash! Pretty DR joins the KT w/modern glass tile FP w/french door to screen porch, deck/brick patio/fire pit & grounds perfect for summer entertaining! 1st floor study w/built in shelves/desk & cute powder rm. Grand MBR features WIC, fab MBA w/dual sinks/vanity & new marble shower! 3 addl BR share gorgeous hall BA & BR5/bonus rm has priv entrance in mudroom w/addl full BA & separate GFA/AC! Closet organizers in BR's. Rec room, NEW hi-efficient furnace/humidifier (2/19), tankless water heater, great storage. WOW!
Location
State IL
County Will
Community Sidewalks, Street Paved
Rooms
Basement Full
Interior
Interior Features Hardwood Floors, First Floor Laundry, Built-in Features, Walk-In Closet(s)
Heating Natural Gas, Forced Air
Cooling Central Air
Fireplaces Number 1
Fireplaces Type Gas Starter
Fireplace Y
Appliance Range, Microwave, Dishwasher, Refrigerator, Washer, Dryer, Disposal, Stainless Steel Appliance(s)
Exterior
Exterior Feature Deck, Porch Screened, Brick Paver Patio
Garage Attached
Garage Spaces 2.5
Waterfront false
View Y/N true
Roof Type Asphalt
Building
Lot Description Corner Lot, Landscaped
Story 2 Stories
Foundation Concrete Perimeter
Sewer Public Sewer
Water Community Well
New Construction false
Schools
Elementary Schools Grand Prairie Elementary School
Middle Schools Hickory Creek Middle School
High Schools Lincoln-Way East High School
School District 157C, 157C, 210
Others
HOA Fee Include Other
Ownership Fee Simple w/ HO Assn.
Special Listing Condition None
Read Less
Want to know what your home might be worth? Contact us for a FREE valuation!

Our team is ready to help you sell your home for the highest possible price ASAP
© 2024 Listings courtesy of MRED as distributed by MLS GRID. All Rights Reserved.
Bought with Barbara Aparo-Miller • Keller Williams Elite






