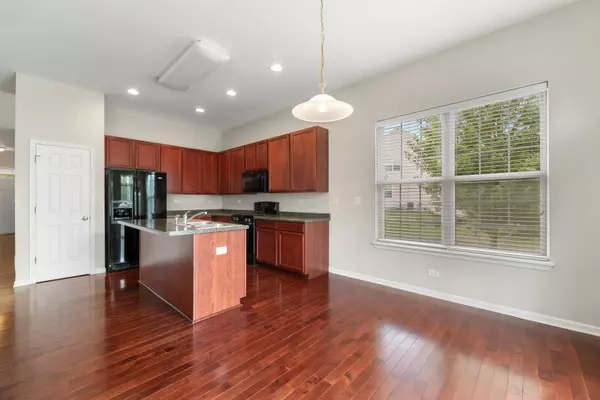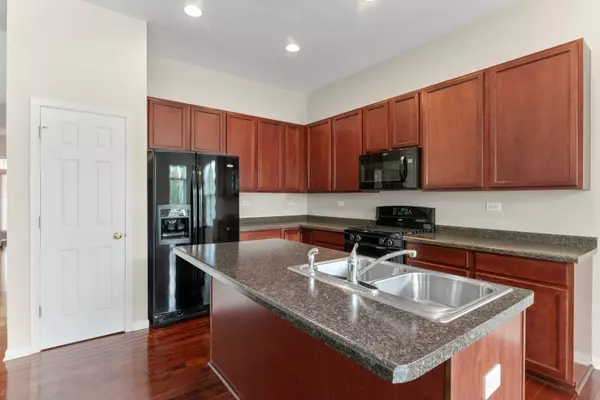$325,000
$320,000
1.6%For more information regarding the value of a property, please contact us for a free consultation.
1920 Glenwood Circle #A Sugar Grove, IL 60554
2 Beds
2 Baths
1,722 SqFt
Key Details
Sold Price $325,000
Property Type Townhouse
Sub Type Townhouse-Ranch
Listing Status Sold
Purchase Type For Sale
Square Footage 1,722 sqft
Price per Sqft $188
Subdivision Prestbury
MLS Listing ID 11208928
Sold Date 11/03/21
Bedrooms 2
Full Baths 2
HOA Fees $158/mo
Year Built 2007
Annual Tax Amount $6,133
Tax Year 2020
Lot Dimensions 29.2X23.1X134.8X61.5X131.2
Property Description
Move in ready! 55+ Community. Highly sought after Meadow Ridge Villas RANCH on a premium lot right next to the walking path. 2 Bedrooms/2 full bath with a deep pour English/lookout basement offering an extra 1200 sq ft of potential living space! Main Level features 10 Ft Ceilings making the home feel very grand and open. Beautiful 3/4 maple wood floors flow throughout the main living spaces. Nicely sized kitchen with island, breakfast area, black appliances and ample maple cabinetry opens to the light and bright great room. This unit offers a formal dining area that can also be used as an office or other flex space. Very large master bedroom with ensuite bath features walk in shower, dual sinks and a large walk in closet. 2nd bedroom with large windows and another full bath right off the hallway. Great 2 car attached garage. Unfinished basement features very large windows adding SO much light and a rough-in ready for adding a 3rd bath. Great private deck over looking mature trees and professional landscaping has just been freshly painted. The home also features a sprinkler system to keep the lawn and landscaping looking lush. Newer roof 2014. Access to Prestbury's outdoor pool, clubhouse, tennis and pickle ball courts, parks, playgrounds, lakes and trails makes this one an absolute winner! Great location with easy access to shopping, restaurants, I-88 and more!
Location
State IL
County Kane
Rooms
Basement Partial, English
Interior
Interior Features Hardwood Floors, First Floor Bedroom, First Floor Laundry, First Floor Full Bath, Laundry Hook-Up in Unit, Storage, Walk-In Closet(s)
Heating Natural Gas, Forced Air
Cooling Central Air
Fireplace N
Appliance Range, Microwave, Dishwasher, Disposal
Laundry Gas Dryer Hookup, In Unit
Exterior
Exterior Feature Deck, Storms/Screens, End Unit
Garage Attached
Garage Spaces 2.0
Community Features Bike Room/Bike Trails, Golf Course, Pool, Tennis Court(s)
Waterfront false
View Y/N true
Roof Type Asphalt
Building
Lot Description Landscaped
Foundation Concrete Perimeter
Sewer Public Sewer
Water Public
New Construction false
Schools
School District 129, 129, 129
Others
Pets Allowed Cats OK, Dogs OK
HOA Fee Include Insurance,Clubhouse,Pool,Exterior Maintenance,Lawn Care,Snow Removal
Ownership Fee Simple w/ HO Assn.
Special Listing Condition None
Read Less
Want to know what your home might be worth? Contact us for a FREE valuation!

Our team is ready to help you sell your home for the highest possible price ASAP
© 2024 Listings courtesy of MRED as distributed by MLS GRID. All Rights Reserved.
Bought with Maria Hartel • Keller Williams Innovate






