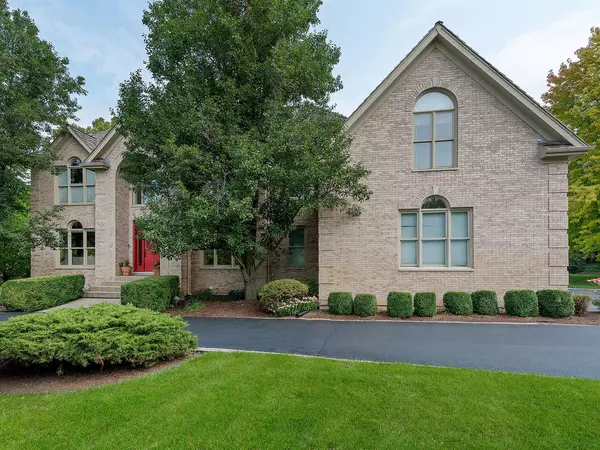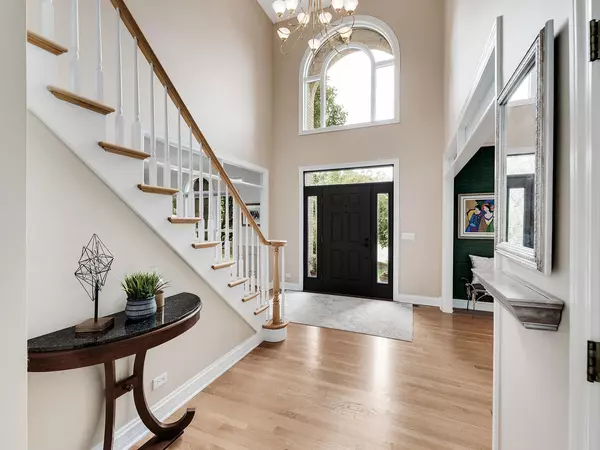$620,000
$650,000
4.6%For more information regarding the value of a property, please contact us for a free consultation.
26552 Southgate Trail Port Barrington, IL 60010
6 Beds
4.5 Baths
3,677 SqFt
Key Details
Sold Price $620,000
Property Type Single Family Home
Sub Type Detached Single
Listing Status Sold
Purchase Type For Sale
Square Footage 3,677 sqft
Price per Sqft $168
Subdivision The Moorings
MLS Listing ID 11193231
Sold Date 11/04/21
Style Traditional
Bedrooms 6
Full Baths 4
Half Baths 1
HOA Fees $52/ann
Year Built 1995
Annual Tax Amount $15,042
Tax Year 2020
Lot Size 1.056 Acres
Lot Dimensions 175 X 250 X 200 X 275
Property Description
Elegance abounds, in your own private "north woods-estate". Escape to this best kept secret area. Never before on the market and rarely available. Located in "The Moorings on the Fox River". Tucked away on a quiet cul-de-sac, a side pond view, a large back yard, complete with garden, outdoor storage shed, quaint potting bench, paver brick patio and entertaining deck. It is a resort in itself. This quality-built 6 bedroom, 4.5 bath single family home, welcomes you in the beautiful foyer, cathedral ceilings, open staircase that overlooks the family room, the back staircase to the kitchen and family room as well. The rich millwork is a trademark throughout every room of this home with crown molding, transom windows, built-in cabinetry, floor trim, bay windows, 9-foot ceilings and more. The first-floor office is ideal for working from home, with rich built-in cherry cabinetry and a great view of the pond and yard. French doors lead to the living/family rooms. The open floorplan lends itself so easily for entertaining. The fabulous "eat up counter" or "serving buffet" through the kitchen to the family room is the best "game day" set up, along with the newly installed state-of-the-art glass burning fireplace, which adds ambiance to any setting. The updated kitchen is complete with white cabinets, a garden ledge window, pantry closet with Elfa shelving, all stainless-steel appliances, including double convection oven, gas cooktop and volcanic rock countertops with center island and pendant lighting making a striking combination. The dream laundry room is off the kitchen on the main floor with a large closet and lots of counter tops. Relax in the updated primary suite with sensational spa bath after a long day. Five total bedrooms upstairs, two with a Jack-n-Jill bath between them, plus an additional updated hall bath. A sixth bedroom and full bath is in the finished basement with wet bar, second family room, game room, work room space for school or work and even an old fashion phone booth that still works. Outdoors, the side driveway leads to the attached three-car garage featuring high ceilings and extra space for more storage, also with Elfa shelving. The side drive is connected to the front circular driveway which wraps around the picturesque center garden. An unbelievable price for this amazing house!
Location
State IL
County Lake
Community Lake, Street Lights, Street Paved
Rooms
Basement Full
Interior
Interior Features Vaulted/Cathedral Ceilings, Bar-Wet, Hardwood Floors, First Floor Laundry, Built-in Features, Walk-In Closet(s), Bookcases, Ceiling - 9 Foot, Center Hall Plan, Open Floorplan, Some Carpeting, Special Millwork, Some Window Treatmnt
Heating Natural Gas
Cooling Central Air, Zoned
Fireplaces Number 2
Fireplaces Type Wood Burning, Gas Log, Gas Starter, More than one
Fireplace Y
Appliance Double Oven, Microwave, Dishwasher, High End Refrigerator, Washer, Dryer, Disposal, Stainless Steel Appliance(s), Range Hood, Gas Cooktop
Exterior
Exterior Feature Deck
Garage Attached
Garage Spaces 3.0
Waterfront false
View Y/N true
Roof Type Asphalt
Building
Lot Description Pond(s), Wooded, Mature Trees
Story 2 Stories
Sewer Septic-Private
New Construction false
Schools
Elementary Schools North Barrington Elementary Scho
Middle Schools Barrington Middle School-Station
High Schools Barrington High School
School District 220, 220, 220
Others
HOA Fee Include Other
Ownership Fee Simple w/ HO Assn.
Special Listing Condition None
Read Less
Want to know what your home might be worth? Contact us for a FREE valuation!

Our team is ready to help you sell your home for the highest possible price ASAP
© 2024 Listings courtesy of MRED as distributed by MLS GRID. All Rights Reserved.
Bought with Bryan Nelson • Baird & Warner






