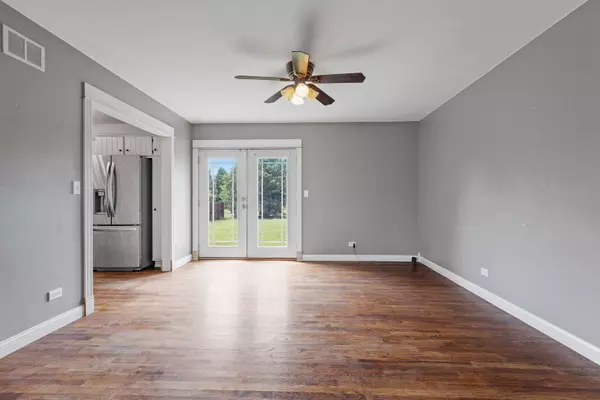$370,000
$399,900
7.5%For more information regarding the value of a property, please contact us for a free consultation.
26540 S Mckinley Woods Road Channahon, IL 60410
3 Beds
2.5 Baths
2,423 SqFt
Key Details
Sold Price $370,000
Property Type Single Family Home
Sub Type Detached Single
Listing Status Sold
Purchase Type For Sale
Square Footage 2,423 sqft
Price per Sqft $152
MLS Listing ID 11158365
Sold Date 11/05/21
Bedrooms 3
Full Baths 2
Half Baths 1
Year Built 1994
Annual Tax Amount $9,659
Tax Year 2020
Lot Size 5.000 Acres
Lot Dimensions 198.5 X 1057.1 X 204.1 X 1056.6
Property Description
Buyer's financing fell through, their loss is your opportunity! This is your chance for in town acreage. Home sits on 5 acres with a large 30 x 50 heated outbuilding with newer concrete floor, water, and new electric last year. There is also a pond on the property. Entering your home you are greeted with lovely hard wood floors throughout the first floor and view of property through the French doors in the dining room. Living room is open and bright with fire place. You will also find a primary suite on the first floor, 2 secondary bedrooms and an updated full bath. The second level is a blank canvas with a bonus room and half bath. Convert the space to a play room, art studio or a large Private suite, let your imagination run wild. A portion of the yard closest to the house is fenced off with a newer fence. The roof is newer, well and septic newer. There is also a Reverse osmosis water filtration system and water softener. Great opportunity for 1 story living, on land, with an awesome outbuilding close to amenities and McKinley Woods forest preserve, I & M Canal trail. Channahon Schools K-8 and Minooka HS. Easy access to I-55 or I-80. Bring your ideas and make it your own! Property being sold "AS IS".
Location
State IL
County Will
Rooms
Basement Full
Interior
Interior Features Hardwood Floors, First Floor Bedroom, First Floor Full Bath
Heating Natural Gas, Forced Air
Cooling Central Air
Fireplaces Number 1
Fireplace Y
Appliance Range, Microwave, Refrigerator
Exterior
Exterior Feature Patio, Storms/Screens
Garage Attached
Garage Spaces 2.0
Waterfront false
View Y/N true
Roof Type Asphalt
Building
Story 1.5 Story
Sewer Septic-Private
Water Private Well
New Construction false
Schools
High Schools Minooka Community High School
School District 17, 17, 111
Others
HOA Fee Include None
Ownership Fee Simple
Special Listing Condition None
Read Less
Want to know what your home might be worth? Contact us for a FREE valuation!

Our team is ready to help you sell your home for the highest possible price ASAP
© 2024 Listings courtesy of MRED as distributed by MLS GRID. All Rights Reserved.
Bought with Lynda Baker • Baird & Warner Real Estate






