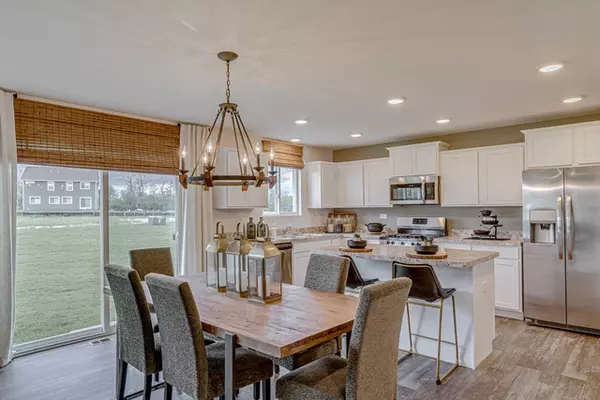$359,160
$358,910
0.1%For more information regarding the value of a property, please contact us for a free consultation.
2110 Sanctuary Drive Woodstock, IL 60098
3 Beds
2.5 Baths
2,403 SqFt
Key Details
Sold Price $359,160
Property Type Single Family Home
Sub Type Detached Single
Listing Status Sold
Purchase Type For Sale
Square Footage 2,403 sqft
Price per Sqft $149
Subdivision Sanctuary Of Bull Valley
MLS Listing ID 11089230
Sold Date 11/02/21
Bedrooms 3
Full Baths 2
Half Baths 1
HOA Fees $36/ann
Year Built 2021
Tax Year 2020
Lot Size 0.436 Acres
Lot Dimensions 74 X 115
Property Description
New Construction Home ready for early fall 2021! Prestigious Sanctuary at Bull Valley Woodstock community features this captivating home surrounded by lush trees and Sanctuary Preserve. This spacious 2403 sq ft. two story home features 3 bedrooms, 3 baths, Full basement and a 3 car garage. Enjoy an open concept floor plan featuring a large family room, open kitchen with a large island, separate breakfast area, and a large flex room/den on main level. Perfect space for entertaining! Designer cabinets, stainless steel appliances, and a walk-in pantry compliment this beautifully lit kitchen. 9' ceilings provide larger windows and a bright open feel. The large primary bedroom includes two enormous walk-in closets. Primary bedroom suite features a linen closet, double bowl vanity and walk in shower with sliding glass doors. Walk-in laundry room is conveniently located on the second level. This home is located minutes from the historic square, opera house, shopping, parks, pools, athletic facilities, schools and the Metra Station. Built with Smart Home Technology and Energy Efficiency throughout. Pictures may be of similar home.
Location
State IL
County Mc Henry
Rooms
Basement Full
Interior
Interior Features Second Floor Laundry, Walk-In Closet(s), Ceiling - 9 Foot, Open Floorplan
Heating Natural Gas
Cooling Central Air
Fireplace N
Appliance Range, Microwave, Dishwasher, Disposal, Stainless Steel Appliance(s)
Laundry Gas Dryer Hookup
Exterior
Exterior Feature Porch
Garage Attached
Garage Spaces 3.0
Waterfront false
View Y/N true
Roof Type Asphalt
Building
Story 2 Stories
Foundation Concrete Perimeter
Sewer Public Sewer
Water Public
New Construction true
Schools
School District 200, 200, 200
Others
HOA Fee Include Insurance
Ownership Fee Simple w/ HO Assn.
Special Listing Condition None
Read Less
Want to know what your home might be worth? Contact us for a FREE valuation!

Our team is ready to help you sell your home for the highest possible price ASAP
© 2024 Listings courtesy of MRED as distributed by MLS GRID. All Rights Reserved.
Bought with Elizabeth Sciluffo • Berkshire Hathaway HomeServices Starck Real Estate






