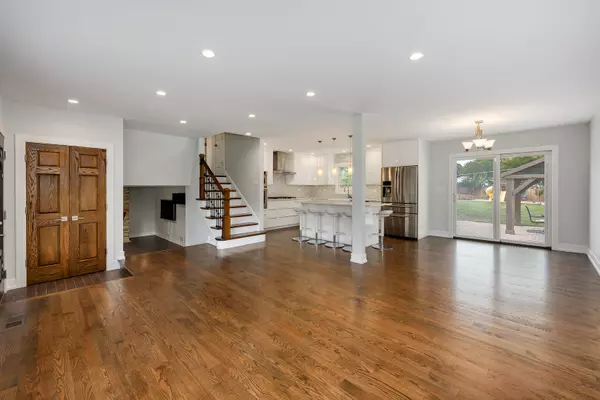$512,500
$529,900
3.3%For more information regarding the value of a property, please contact us for a free consultation.
1120 N Phelps Avenue Arlington Heights, IL 60004
3 Beds
2 Baths
0.46 Acres Lot
Key Details
Sold Price $512,500
Property Type Single Family Home
Sub Type Detached Single
Listing Status Sold
Purchase Type For Sale
Subdivision Arlington Countryside
MLS Listing ID 11239157
Sold Date 11/08/21
Bedrooms 3
Full Baths 2
Year Built 1979
Annual Tax Amount $8,496
Tax Year 2019
Lot Size 0.459 Acres
Lot Dimensions 107 X 199 X 104 X 197
Property Description
Newly rehabbed Brick and Hardie Board Siding Home. Completed Interiors 2015, Exteriors 2019. Amazing modern finishes, meticulous attention to craftsmanship and details. Open concept layout kitchen with white Modern Cabinetry, Quartz Countertops, Stainless Steel appliance package and a gorgeous touch of modern backsplash. Family area has a wood burning fireplace with gas starter and heating vents. Custom 2nd Level Bathroom has whirlpool like bathtub and double sink, lower level bath with custom shower. White oak with dark stain Hardwood floors throughout. This home is sitting on a 1/2 acre lot professionally landscaped with custom-private outdoor areas, including Pergola, Built in Grill, Wine cooler, Fire pit, Outdoor Shed, Kids Playground area with sand and more to enjoy. 2 car garage with Workshop. Top ranked Hersey HS.
Location
State IL
County Cook
Rooms
Basement Partial
Interior
Interior Features Bar-Wet, Hardwood Floors, Open Floorplan
Heating Natural Gas, Forced Air
Cooling Central Air
Fireplaces Number 1
Fireplaces Type Wood Burning, Attached Fireplace Doors/Screen
Fireplace Y
Appliance Double Oven, Microwave, Dishwasher, Refrigerator, Washer, Dryer, Stainless Steel Appliance(s), Gas Cooktop, Electric Oven
Exterior
Exterior Feature Deck, Patio, Screened Patio, Brick Paver Patio, Storms/Screens, Outdoor Grill, Fire Pit
Garage Attached
Garage Spaces 2.0
Waterfront false
View Y/N true
Building
Story Split Level
Sewer Public Sewer
Water Private Well
New Construction false
Schools
Elementary Schools Dwight D Eisenhower Elementary S
Middle Schools Macarthur Middle School
High Schools John Hersey High School
School District 23, 23, 214
Others
HOA Fee Include None
Ownership Fee Simple
Special Listing Condition None
Read Less
Want to know what your home might be worth? Contact us for a FREE valuation!

Our team is ready to help you sell your home for the highest possible price ASAP
© 2024 Listings courtesy of MRED as distributed by MLS GRID. All Rights Reserved.
Bought with Benjamin Hickman • RE/MAX Showcase






