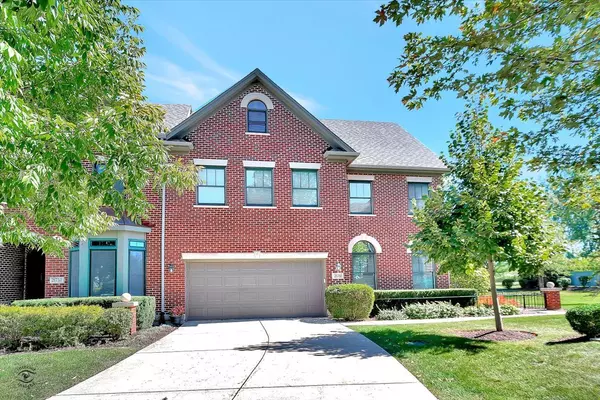$450,000
$430,000
4.7%For more information regarding the value of a property, please contact us for a free consultation.
21761 Cappel Lane Frankfort, IL 60423
3 Beds
2.5 Baths
2,862 SqFt
Key Details
Sold Price $450,000
Property Type Townhouse
Sub Type Townhouse-2 Story
Listing Status Sold
Purchase Type For Sale
Square Footage 2,862 sqft
Price per Sqft $157
Subdivision Founders Place
MLS Listing ID 11235664
Sold Date 11/08/21
Bedrooms 3
Full Baths 2
Half Baths 1
HOA Fees $300/mo
Year Built 2002
Annual Tax Amount $8,406
Tax Year 2020
Lot Dimensions 38X61
Property Description
Meticulously maintained, luxury end unit townhome on a premium lot with huge side yard located in the coveted Founders Place of Frankfort NOW AVAILABLE! As you enter the home you are greeted in the foyer with vaulted ceilings, with the formal dining room to the right, Gorgeous Swarovski crystal chandeliers and gleaming hardwood floors throughout! As you enter further you will find the family room with vaulted ceilings, fireplace, wet bar, large windows and skylights allowing abundant natural light to fill the space. Enter the screened in porch from the dining room or family room and enjoy your morning coffee overlooking Beautiful green space! First Floor Master bedroom will not disappoint with a walk in closet and glamour bath, double sinks, jacuzzi tub and walk in shower. Also featured on the main level is the laundry room and Large eat in kitchen with breakfast bar area, granite counters and backsplash, Large windows and cabinets galore! The 2nd floor features 2 generous size bedrooms, walk in closets and jack & jill bath. Loft area perfect for an office or 4th bedroom. Super clean basement with roughed in plumbing and epoxy floors. Great location walking distance to Historic downtown Frankfort and minutes away from award winning Lincoln-Way Schools!
Location
State IL
County Will
Rooms
Basement Full
Interior
Interior Features Vaulted/Cathedral Ceilings, Skylight(s), Bar-Wet, Hardwood Floors, First Floor Bedroom, First Floor Laundry, Laundry Hook-Up in Unit, Walk-In Closet(s)
Heating Natural Gas, Forced Air
Cooling Central Air
Fireplaces Number 1
Fireplaces Type Wood Burning, Gas Starter
Fireplace Y
Appliance Microwave, Range, Dishwasher, Refrigerator
Laundry In Unit
Exterior
Exterior Feature Patio, Porch Screened, Storms/Screens, End Unit, Cable Access
Garage Attached
Garage Spaces 2.0
Community Features Park
Waterfront false
View Y/N true
Roof Type Asphalt
Building
Lot Description Corner Lot, Landscaped, Park Adjacent
Foundation Concrete Perimeter
Sewer Public Sewer
Water Community Well
New Construction false
Schools
High Schools Lincoln-Way East High School
School District 157C, 157C, 210
Others
Pets Allowed Cats OK, Dogs OK, Number Limit
HOA Fee Include Insurance,Exterior Maintenance,Lawn Care,Snow Removal
Ownership Fee Simple
Special Listing Condition None
Read Less
Want to know what your home might be worth? Contact us for a FREE valuation!

Our team is ready to help you sell your home for the highest possible price ASAP
© 2024 Listings courtesy of MRED as distributed by MLS GRID. All Rights Reserved.
Bought with Brittany Landenberger • Landen Home Realty, LLC






