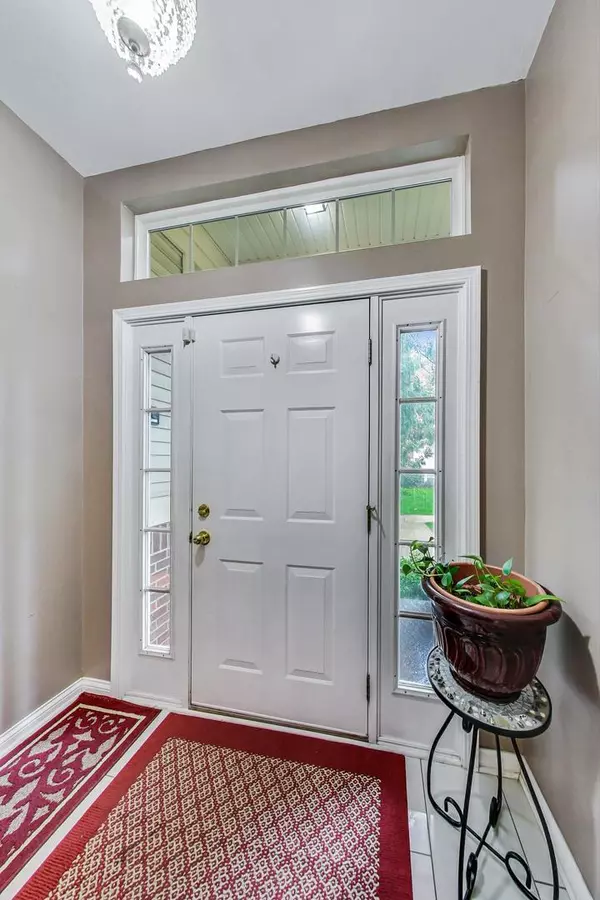$332,000
$350,000
5.1%For more information regarding the value of a property, please contact us for a free consultation.
2764 N Greenwood Avenue Arlington Heights, IL 60004
4 Beds
3.5 Baths
2,506 SqFt
Key Details
Sold Price $332,000
Property Type Townhouse
Sub Type T3-Townhouse 3+ Stories
Listing Status Sold
Purchase Type For Sale
Square Footage 2,506 sqft
Price per Sqft $132
Subdivision Greenwood Place
MLS Listing ID 11188543
Sold Date 11/09/21
Bedrooms 4
Full Baths 3
Half Baths 1
HOA Fees $375/mo
Year Built 2001
Annual Tax Amount $7,754
Tax Year 2020
Lot Dimensions COMMON
Property Description
Space, Location, Move In Ready... This 3 level townhome offers maintanence free living at it finest! 4 bedroom - TWO EN SUITES - 3.1 baths (total), 2+ car garage, in the prime spot of the community. Main level offers a generous living/dining combo - perfect for entertaining - with stunning hardwood floors. Cook up a storm in the eat in kitchen with granite counters, new stylin' ceramic flooring and plenty of light pouring in through the sliding glass doors that lead to the deck. Head out and enjoy your morning coffee or casual lunch overlooking Greenbrier Park which is adjacent to the home. Hardwood floors extend into the family room, with electric fireplace, that is open to the kitchen, allowing you to enjoy visiting with friends and family while preparing a feast! The upper level has a sizeable primary en suite with seperate tub and shower, Bluetooth exhaust fan, double sinks and walk in closet. Down the hall find two generous bedrooms, full guest bath and laundry. Lower Garden level boasts the second en suite, perfect for older children, in-laws, guests or child care provider. Entry foyer and mud room have shining newer ceramic flooring. The entire home is equipted with indoor sprinkler system for your peace of mind. This gem is tucked away in the quiet rear of the community but just minutes to expressways, Metra, shopping and restaurants. Award winning schools - Greenbier (less than 1/2 mile) Thomas Middle and Buffalo Grove High School. We look forward to showing you and your clients this wonderful opportunity!
Location
State IL
County Cook
Rooms
Basement English
Interior
Interior Features Hardwood Floors, Second Floor Laundry, Ceiling - 10 Foot, Some Carpeting, Drapes/Blinds, Granite Counters
Heating Natural Gas
Cooling Central Air
Fireplaces Number 1
Fireplaces Type Electric
Fireplace Y
Appliance Range, Microwave, Dishwasher, Refrigerator, Washer, Dryer, Disposal, Range Hood
Laundry Gas Dryer Hookup, In Unit, Laundry Closet
Exterior
Exterior Feature Balcony
Garage Attached
Garage Spaces 2.0
Waterfront false
View Y/N true
Building
Lot Description Common Grounds
Foundation Concrete Perimeter
Sewer Public Sewer
Water Public
New Construction false
Schools
Elementary Schools Greenbrier Elementary School
Middle Schools Thomas Middle School
High Schools Buffalo Grove High School
School District 25, 25, 214
Others
Pets Allowed No
HOA Fee Include Water,Exterior Maintenance,Lawn Care,Scavenger,Snow Removal
Ownership Condo
Special Listing Condition None
Read Less
Want to know what your home might be worth? Contact us for a FREE valuation!

Our team is ready to help you sell your home for the highest possible price ASAP
© 2024 Listings courtesy of MRED as distributed by MLS GRID. All Rights Reserved.
Bought with Nicole Papalia • Redfin Corporation






