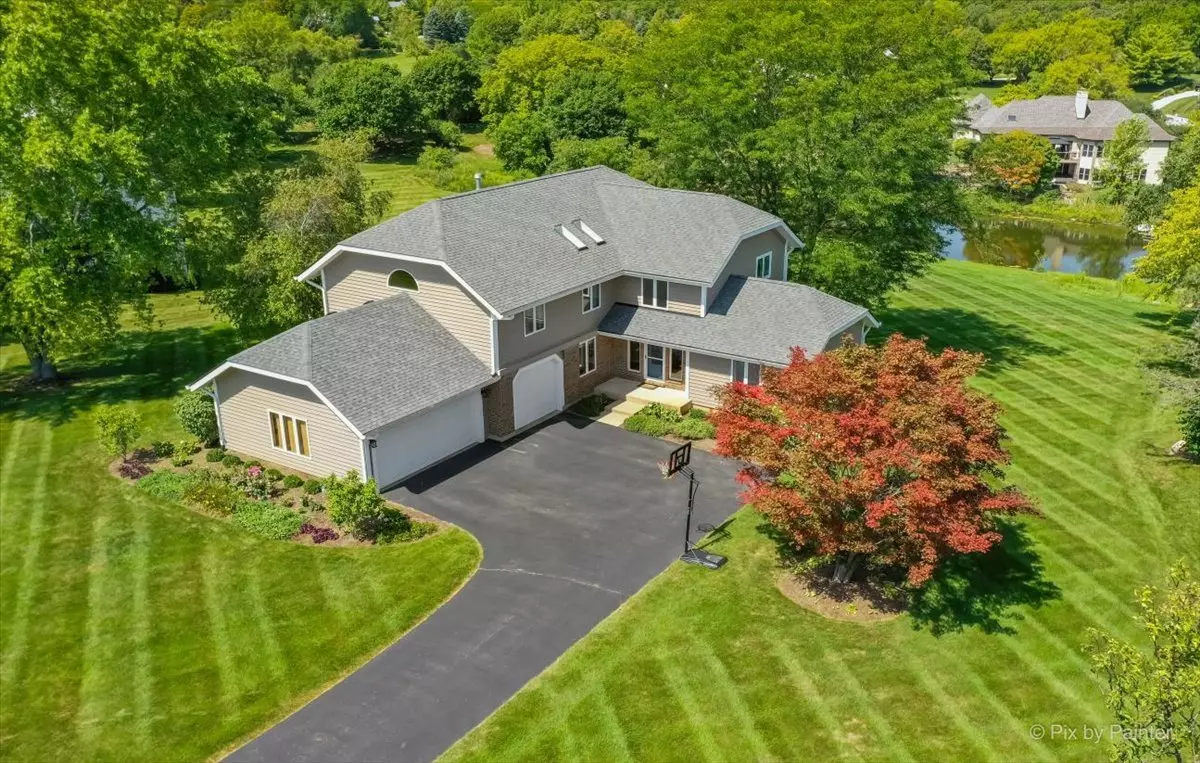$530,317
$525,000
1.0%For more information regarding the value of a property, please contact us for a free consultation.
35W723 Parsons Road West Dundee, IL 60118
4 Beds
4 Baths
4,629 SqFt
Key Details
Sold Price $530,317
Property Type Single Family Home
Sub Type Detached Single
Listing Status Sold
Purchase Type For Sale
Square Footage 4,629 sqft
Price per Sqft $114
Subdivision Spring Acres Hills
MLS Listing ID 11201185
Sold Date 11/12/21
Bedrooms 4
Full Baths 4
Year Built 1995
Annual Tax Amount $9,460
Tax Year 2020
Lot Size 1.300 Acres
Lot Dimensions 189X308X110X322
Property Description
Custom two-story home in the beautiful Spring Acre Hills that sits on a park-like acre with stunning water views! This home is move-in ready with tons of updates. New carpet all throughout the main level and refinished hardwood flooring and Marvin windows. The formal living room has vaulted beamed ceilings and is open to the foyer and elegant dining room with a bay window. A private sitting room with double doors is located just steps away. The kitchen and family room are the heart of this beautiful home. Updated kitchen (2018) features a Wolf Double Oven, Wolf Electric Pro Series, Bosch 800 Series, Cambria Quartz countertops, Craftsmaid semi custom cabinets, a huge custom island, stainless steel appliances, pantry and large eat-in breakfast room. The cozy family room is centered by a floor-to-ceiling brick fireplace with vaulted ceilings and lots of natural light that brightens up the whole space. Full bath & reconfigured laundry room (new washer/dryer 2016) complete the first floor living space. Upstairs, you will find a loft with skylights, upstairs second bathroom (2018) and four spacious bedrooms. The master is a retreat in itself with vaulted ceilings, walk-in closets and a private master bath with a drop-in tub. Large walk out basement update in 2020 is finished with a recreation room, theatre room, full bathroom, and tons of space for storage. Additional highlights include a large deck w/composite decking (2019) overlooking the huge backyard and pond, 3-car garage, all new doors, and new exterior paint (2019). Great location, close to schools and shopping. This home has everything you need!
Location
State IL
County Kane
Rooms
Basement Full, Walkout
Interior
Interior Features Vaulted/Cathedral Ceilings, Hardwood Floors, First Floor Laundry, First Floor Full Bath, Center Hall Plan, Beamed Ceilings, Separate Dining Room
Heating Natural Gas, Forced Air
Cooling Central Air
Fireplaces Number 1
Fireplaces Type Gas Log, Gas Starter
Fireplace Y
Appliance Double Oven, Microwave, Dishwasher, Refrigerator, Washer, Dryer, Stainless Steel Appliance(s), Cooktop, Built-In Oven, Water Softener Owned
Exterior
Exterior Feature Deck
Garage Attached
Garage Spaces 3.0
Waterfront true
View Y/N true
Roof Type Asphalt
Building
Lot Description Landscaped, Pond(s), Water View
Story 2 Stories
Foundation Concrete Perimeter
Sewer Septic-Private
Water Private Well
New Construction false
Schools
Elementary Schools Liberty Elementary School
Middle Schools Dundee Middle School
High Schools H D Jacobs High School
School District 300, 300, 300
Others
HOA Fee Include None
Ownership Fee Simple
Special Listing Condition None
Read Less
Want to know what your home might be worth? Contact us for a FREE valuation!

Our team is ready to help you sell your home for the highest possible price ASAP
© 2024 Listings courtesy of MRED as distributed by MLS GRID. All Rights Reserved.
Bought with Audrey George • Coldwell Banker Realty






