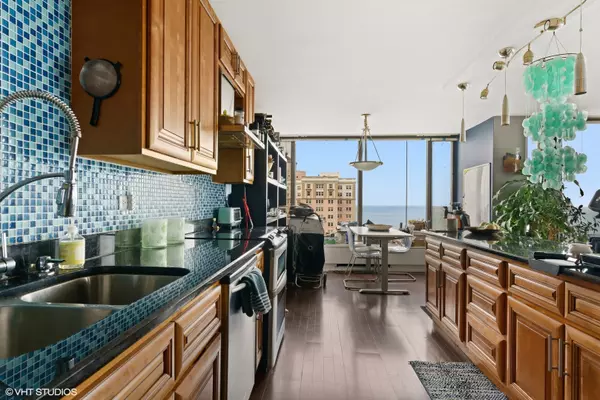$248,000
$260,000
4.6%For more information regarding the value of a property, please contact us for a free consultation.
5455 N Sheridan Road #2101 Chicago, IL 60640
2 Beds
2 Baths
1,300 SqFt
Key Details
Sold Price $248,000
Property Type Condo
Sub Type Condo,High Rise (7+ Stories)
Listing Status Sold
Purchase Type For Sale
Square Footage 1,300 sqft
Price per Sqft $190
Subdivision Edgewater Plaza
MLS Listing ID 11185144
Sold Date 11/12/21
Bedrooms 2
Full Baths 2
HOA Fees $1,043/mo
Year Built 1974
Annual Tax Amount $4,853
Tax Year 2019
Lot Dimensions COMMON
Property Description
Ready to be pleasantly surprised by the beautiful lake and city views from this 1300 sq ft corner unit on the 21st floor at Edgewater Tower! Right off the LSD, not to mention just 4 minutes to Bryn Mawr Red Line stop, 2 minutes to the bus stop which will give you utmost convenience for your commute. Bright and spacious unit offers an open kitchen with a separate space for the dining table to enjoy your meals with forever unobstructed views of the lake and city with the historic landmark 'Pink building', quartz countertop & extra large breakfast bar where you can sit down and have a cup of coffee and breakfast every morning, separate floor plan for two spacious bedrooms. The unit features high-end cherry oak laminate floors throughout, lots of storage spaces. Assessment includes everything except for electricity. Edgewater Tower is a full-amenity building with friendly 24-hour door person & maintenance, outdoor pool with cabanas, party room, rooftop deck, library, playground, dog run, dry cleaners, bike room, gated bike path access, a gated and landscaped barbecue enclave, and located literally next to the lake. No rental restrictions and investor-friendly building which makes perfect for your next primary residence or investment property. Check out this great opportunity while it lasts!
Location
State IL
County Cook
Rooms
Basement None
Interior
Interior Features Wood Laminate Floors, Built-in Features, Open Floorplan
Heating Natural Gas, Forced Air
Cooling Central Air
Fireplace Y
Appliance Range, Microwave, Dishwasher, Refrigerator, Freezer, Disposal, Cooktop, Range Hood, Electric Cooktop
Laundry Common Area
Exterior
Exterior Feature Deck, Dog Run
Garage Detached
Garage Spaces 1.0
Community Features Bike Room/Bike Trails, Door Person, Coin Laundry, Elevator(s), On Site Manager/Engineer, Park, Party Room, Sundeck, Pool, Receiving Room, Service Elevator(s), Tennis Court(s), Elevator(s)
Waterfront true
View Y/N true
Building
Sewer Public Sewer
Water Lake Michigan
New Construction false
Schools
Elementary Schools Goudy Elementary School
Middle Schools Goudy Elementary School
High Schools Senn High School
School District 299, 299, 299
Others
Pets Allowed Cats OK, Dogs OK
HOA Fee Include Heat,Air Conditioning,Water,Insurance,Security,Doorman,TV/Cable,Pool,Exterior Maintenance,Lawn Care,Scavenger,Snow Removal,Internet
Ownership Condo
Special Listing Condition None
Read Less
Want to know what your home might be worth? Contact us for a FREE valuation!

Our team is ready to help you sell your home for the highest possible price ASAP
© 2024 Listings courtesy of MRED as distributed by MLS GRID. All Rights Reserved.
Bought with Marzena Sassak • Coldwell Banker Realty






