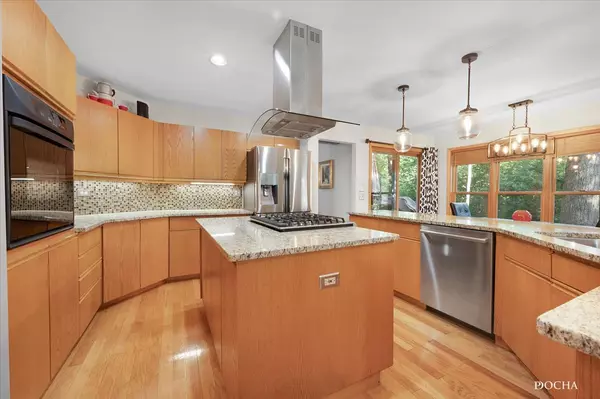$399,900
$399,900
For more information regarding the value of a property, please contact us for a free consultation.
304 Scotts Court Bolingbrook, IL 60440
3 Beds
3.5 Baths
2,445 SqFt
Key Details
Sold Price $399,900
Property Type Single Family Home
Sub Type Detached Single
Listing Status Sold
Purchase Type For Sale
Square Footage 2,445 sqft
Price per Sqft $163
Subdivision St Andrews Woods
MLS Listing ID 11172304
Sold Date 11/12/21
Bedrooms 3
Full Baths 3
Half Baths 1
Year Built 1989
Annual Tax Amount $8,850
Tax Year 2020
Lot Size 0.345 Acres
Lot Dimensions 15028
Property Description
Enjoy the status of Prestigious St Andrews' Woods residency with this updated 2 story home. It features 3 Bedrooms with a master suite , and 2 and 1/2 additional baths. The large open plan features living space on 2 floors. The kitchen is upgraded with granite countertops, an island with range and separate hood and eating area. The main floor family room has a brick faced wood burning fireplace with gas starter. All baths have been updated. The lower area features another large living rec area adjoining a wet bar and desk area. Two more bedrooms and 2 additional baths are here. The laundry room and work area are adjacent. The garage is insulated and heated with interior access. Outside you are welcomed with a front patio and brick paver driveway. There is a raised deck along the back with a separate covered area on one end. A few steps down take you to a patio with a firepit. Enjoy your leisure time in this wooded back yard. The home is energy efficient and constructed with 2 by 6 walls. The location is on a small cul de sac in the back of a quiet neighborhood.
Location
State IL
County Will
Community Street Lights, Street Paved
Rooms
Basement None
Interior
Interior Features Bar-Wet, Hardwood Floors, Wood Laminate Floors, Walk-In Closet(s), Open Floorplan, Granite Counters, Separate Dining Room
Heating Natural Gas
Cooling Central Air
Fireplaces Number 1
Fireplaces Type Wood Burning, Gas Starter
Fireplace Y
Appliance Range, Dishwasher, Refrigerator, Stainless Steel Appliance(s), Built-In Oven, Range Hood, Wall Oven
Laundry Gas Dryer Hookup
Exterior
Exterior Feature Deck, Patio, Porch, Brick Paver Patio, Storms/Screens, Fire Pit
Garage Attached
Garage Spaces 2.0
Waterfront false
View Y/N true
Roof Type Asphalt
Building
Lot Description Cul-De-Sac
Story Split Level
Foundation Concrete Perimeter
Sewer Public Sewer
Water Lake Michigan
New Construction false
Schools
School District 365U, 365U, 365U
Others
HOA Fee Include None
Ownership Fee Simple
Special Listing Condition None
Read Less
Want to know what your home might be worth? Contact us for a FREE valuation!

Our team is ready to help you sell your home for the highest possible price ASAP
© 2024 Listings courtesy of MRED as distributed by MLS GRID. All Rights Reserved.
Bought with Crystal DeKalb • Redfin Corporation






