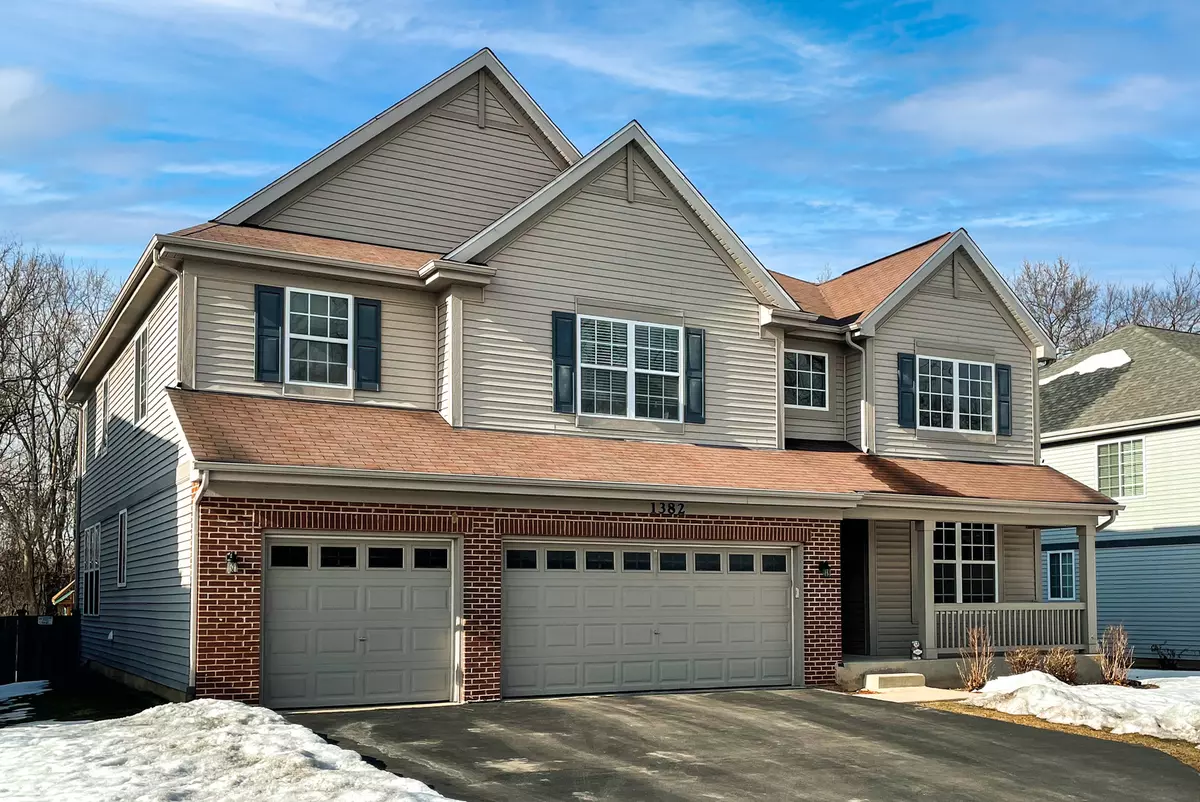$410,000
$400,000
2.5%For more information regarding the value of a property, please contact us for a free consultation.
1382 Sandcherry Lane West Chicago, IL 60185
4 Beds
3.5 Baths
3,227 SqFt
Key Details
Sold Price $410,000
Property Type Single Family Home
Sub Type Detached Single
Listing Status Sold
Purchase Type For Sale
Square Footage 3,227 sqft
Price per Sqft $127
Subdivision Prestonfield
MLS Listing ID 10998065
Sold Date 05/07/21
Bedrooms 4
Full Baths 3
Half Baths 1
HOA Fees $22/ann
Year Built 2005
Annual Tax Amount $11,617
Tax Year 2019
Lot Size 9,147 Sqft
Lot Dimensions 127.5 X 75
Property Description
Check out our Interactive 3D Tour! Gorgeous 4 bedroom, 3.5 bath home - Plus an Office/Den with a 3 car garage sitting on an AMAZING lot with a peaceful, serene view of the wooded forest preserve located in the sought after Prestonfield Subdivision. Impressive two story foyer with a formal living and dining room on the right. Both have gorgeous hardwood floors that flow into the big kitchen, breakfast area and family room and main level office/den. Convenient powder room on the main level. Spacious kitchen with an abundance of 42" cabinetry and countertop space with center island, NEW Black Stainless Steel Appliance package. Breakfast area has a slider door leading to the private, fenced backyard and patio space. Laundry room is spacious with newer washer and dryer and utility sink. All four bedrooms are on the second level. The Master Suite includes trey ceiling with ceiling fan. The Master bath offers a large walk-in closet with built-in organizer, tile floors, jetted tub, separate shower, dual sink vanity with extra height and new light fixture. Two of the secondary bedrooms have walk-in closets. Hall bath also has dual sink vanity and new light fixture. Full finished basement with 5th bedroom and a full bath with shower. Bar/kitchen area with refrigerator. Makes a perfect man cave or second family room. Fresh neutral paint in most of the home. Water Heater replaced last year. Great location close to 59 & 64 with tons of shopping, dining, parks, schools, etc.. Prestonfield Park and the Great Western Trail close by. Nothing to do but move in! Schedule your showing today!!
Location
State IL
County Du Page
Rooms
Basement Full
Interior
Interior Features Vaulted/Cathedral Ceilings, Bar-Wet, Hardwood Floors, First Floor Laundry, Walk-In Closet(s), Coffered Ceiling(s)
Heating Natural Gas
Cooling Central Air
Fireplace N
Appliance Range, Microwave, Dishwasher, Refrigerator, Washer, Dryer, Disposal, Stainless Steel Appliance(s)
Laundry In Unit, Sink
Exterior
Exterior Feature Patio, Porch
Garage Attached
Garage Spaces 3.0
Waterfront false
View Y/N true
Building
Story 2 Stories
Sewer Public Sewer
Water Community Well
New Construction false
Schools
Elementary Schools Wegner Elementary School
High Schools Community High School
School District 33, 33, 94
Others
HOA Fee Include Other
Ownership Fee Simple
Special Listing Condition None
Read Less
Want to know what your home might be worth? Contact us for a FREE valuation!

Our team is ready to help you sell your home for the highest possible price ASAP
© 2024 Listings courtesy of MRED as distributed by MLS GRID. All Rights Reserved.
Bought with Mark Mariahazy-West • Redfin Corporation






