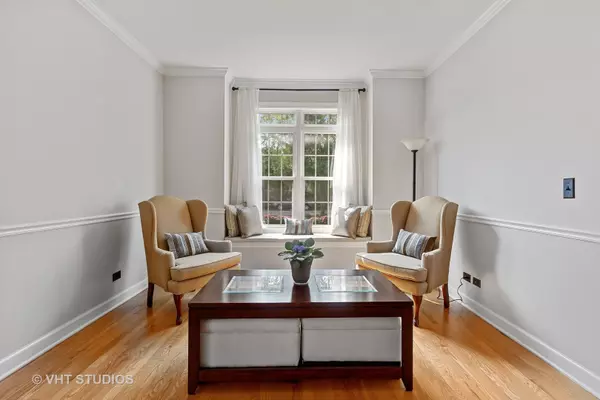$610,000
$625,000
2.4%For more information regarding the value of a property, please contact us for a free consultation.
1156 Birch Lane Western Springs, IL 60558
4 Beds
3.5 Baths
2,742 SqFt
Key Details
Sold Price $610,000
Property Type Single Family Home
Sub Type Detached Single
Listing Status Sold
Purchase Type For Sale
Square Footage 2,742 sqft
Price per Sqft $222
Subdivision Ridgewood
MLS Listing ID 10837413
Sold Date 05/06/21
Style Traditional
Bedrooms 4
Full Baths 3
Half Baths 1
Year Built 2004
Annual Tax Amount $13,575
Tax Year 2019
Lot Dimensions 60X180
Property Description
Walk up the bluestone front entry to this beautiful newer construction home in Ridgewood! Great open floor plan with all the space and amenities you are looking for. Lots of details like hardwood floors, wainscoting and crown molding. Custom wood kitchen with hi end appliances, granite and island/breakfast bar. Sunny breakfast room with sliders over looking a resort like yard! Family room is open to the kitchen with a fireplace and more views of the yard. Convenient 1st floor laundry and mud room, too. On the 2nd floor you will find 4 spacious bedrooms. The primary suite has a tray ceiling, 2 closets-1 walk in and a spa like bath with dual sinks, jetted tub and separate shower. For even more space, the lower level is finished with your own movie theatre -perfect for these stay at home days. And "staycation" with this fabulous yard -paver patio with fire pit and a built in grill. Treed lot with beautiful landscaping-plenty of room for that pool everyone wants these days. Extras like a sprinkler system, landscape lighting, outside cameras and even a charging station in the garage. Ridgewood offers neighborhood activities, great park and award winning schools. Close to Metra and expressways.
Location
State IL
County Cook
Community Park, Pool, Tennis Court(S), Curbs, Street Lights, Street Paved
Rooms
Basement Full
Interior
Interior Features Hardwood Floors, First Floor Laundry, Walk-In Closet(s)
Heating Natural Gas, Forced Air
Cooling Central Air
Fireplaces Number 1
Fireplaces Type Wood Burning
Fireplace Y
Laundry In Unit
Exterior
Exterior Feature Patio, Fire Pit
Garage Attached
Garage Spaces 2.0
Waterfront false
View Y/N true
Building
Story 2 Stories
Sewer Public Sewer
Water Public
New Construction false
Schools
Elementary Schools Highlands Elementary School
Middle Schools Highlands Middle School
High Schools Lyons Twp High School
School District 106, 106, 204
Others
HOA Fee Include None
Ownership Fee Simple
Special Listing Condition None
Read Less
Want to know what your home might be worth? Contact us for a FREE valuation!

Our team is ready to help you sell your home for the highest possible price ASAP
© 2024 Listings courtesy of MRED as distributed by MLS GRID. All Rights Reserved.
Bought with Sondra Savino • Redfin Corporation






