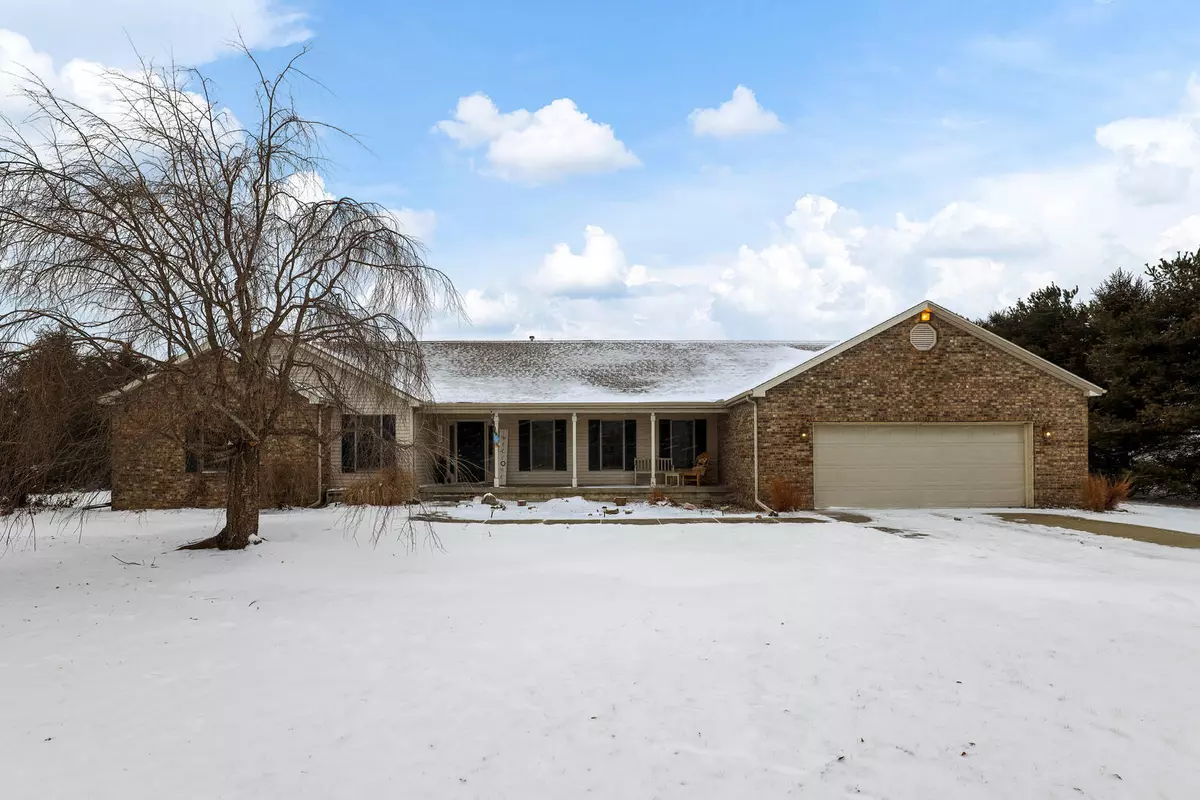$309,000
$315,000
1.9%For more information regarding the value of a property, please contact us for a free consultation.
1379 County Road 2550 E Ogden, IL 61859
4 Beds
2.5 Baths
2,305 SqFt
Key Details
Sold Price $309,000
Property Type Single Family Home
Sub Type Detached Single
Listing Status Sold
Purchase Type For Sale
Square Footage 2,305 sqft
Price per Sqft $134
Subdivision Grams Deer Ridge
MLS Listing ID 10990926
Sold Date 05/05/21
Style Ranch
Bedrooms 4
Full Baths 2
Half Baths 1
Year Built 1995
Annual Tax Amount $6,110
Tax Year 2019
Lot Size 1.100 Acres
Lot Dimensions 220.02 X 218 X 220 X 218.74
Property Description
Here is the perfect opportunity to own your dream home in the country of Ogden! This custom built ranch home has a full basement with 4 bedrooms, 2.5 baths and a 2 car attached garage. When you walk in the front door your will love the open space offered in the foyer to allow your guests plenty of room to make themselves at home. Off the foyer is the eating area that opens up to the kitchen that has beautiful Hickory cabinets throughout and allows for plenty of storage. Down the hall from the kitchen is also a half bathroom and a large laundry room that offers more cabinet space. The formal dining room is off the kitchen that opens up to the cozy living room that features a beautiful fireplace to keep you warm this winter. The master suite is large a separate shower and whirlpool tub, double sinks and a walk in closet. The other two bedrooms are nicely sized and share a full bathroom. In the partially finished basement there is a 4th bedroom with a walk in closet. The opportunities are endless with all the space in the basement still leaving you with plenty of storage as well. It is a blank canvas with so much potential for finishing it to your style. The enclosed screen porch is accessed from the dining room. The backyard is fenced in and features a garden shed for extra storage. The furnace was new in 2012. This home won't last long! Call us today! ** This house has internet provided by Xfinity. **
Location
State IL
County Champaign
Community Sidewalks
Rooms
Basement Full
Interior
Interior Features First Floor Bedroom, Vaulted/Cathedral Ceilings, Bar-Wet
Heating Propane, Forced Air
Cooling Central Air
Fireplaces Number 1
Fireplaces Type Wood Burning Stove
Fireplace Y
Appliance Dishwasher, Disposal, Microwave, Range, Refrigerator
Exterior
Exterior Feature Patio, Porch, Porch Screened
Garage Attached
Garage Spaces 2.0
Waterfront false
View Y/N true
Building
Lot Description Fenced Yard
Story 1 Story
Sewer Septic-Private
Water Private Well
New Construction false
Schools
Elementary Schools Prairieview-Ogden Elementary Sch
Middle Schools Prairieview-Ogden Junior High Sc
High Schools St. Joe-Ogden High School
School District 197, 197, 305
Others
HOA Fee Include None
Ownership Fee Simple
Special Listing Condition None
Read Less
Want to know what your home might be worth? Contact us for a FREE valuation!

Our team is ready to help you sell your home for the highest possible price ASAP
© 2024 Listings courtesy of MRED as distributed by MLS GRID. All Rights Reserved.
Bought with Joe Zalabak • KELLER WILLIAMS-TREC






