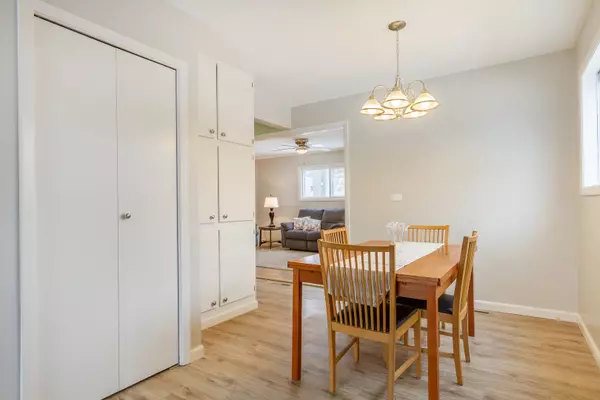$220,000
$198,000
11.1%For more information regarding the value of a property, please contact us for a free consultation.
318 Walnut Drive Streamwood, IL 60107
3 Beds
1 Bath
1,104 SqFt
Key Details
Sold Price $220,000
Property Type Single Family Home
Sub Type Detached Single
Listing Status Sold
Purchase Type For Sale
Square Footage 1,104 sqft
Price per Sqft $199
Subdivision Fair Oaks
MLS Listing ID 11024890
Sold Date 05/07/21
Style Ranch
Bedrooms 3
Full Baths 1
Year Built 1965
Annual Tax Amount $3,624
Tax Year 2019
Lot Size 7,318 Sqft
Lot Dimensions 7320
Property Description
**MULTIPLE OFFERS RECEIVED, HIGHEST & BEST DUE BY 10 am ON SAT 03/20** Move right in to this updated Streamwood ranch! Gorgeous new wood laminate flooring and fresh neutral paint throughout. Enter to the living room which showcases a large picture window, letting in plenty of natural light. Separate dining room leads to the updated kitchen which features white cabinetry, new subway tile backsplash, laminate countertops, and a solar tube light. Spacious family room accented by crown molding. Three generously sized bedrooms share access to a beautifully updated full hall bath. Large laundry/utility room. Detached two-car garage with newer roof/siding, newer concrete driveway, and a backyard shed/greenhouse! Backyard has detachable gates and is fully fenced-in when those are up. Newer roof on the home as well. Great location in a quiet neighborhood and within walking distance of multiple parks, and also near shopping, dining, and other amenities. Don't miss out ~ this one won't last!!
Location
State IL
County Cook
Community Park, Curbs, Sidewalks, Street Lights, Street Paved
Rooms
Basement None
Interior
Interior Features Wood Laminate Floors, First Floor Bedroom, First Floor Laundry, First Floor Full Bath, Separate Dining Room
Heating Natural Gas, Forced Air
Cooling Central Air
Fireplace Y
Appliance Range, Microwave, Dishwasher, Refrigerator, Washer, Dryer
Laundry In Unit
Exterior
Exterior Feature Storms/Screens
Garage Detached
Garage Spaces 2.0
Waterfront false
View Y/N true
Roof Type Asphalt
Building
Lot Description Mature Trees
Story 1 Story
Foundation Concrete Perimeter
Sewer Public Sewer
Water Public
New Construction false
Schools
Elementary Schools Hanover Countryside Elementary S
Middle Schools Canton Middle School
High Schools Streamwood High School
School District 46, 46, 46
Others
HOA Fee Include None
Ownership Fee Simple
Special Listing Condition None
Read Less
Want to know what your home might be worth? Contact us for a FREE valuation!

Our team is ready to help you sell your home for the highest possible price ASAP
© 2024 Listings courtesy of MRED as distributed by MLS GRID. All Rights Reserved.
Bought with Rafael Mezo • Diamond Homes Realty






