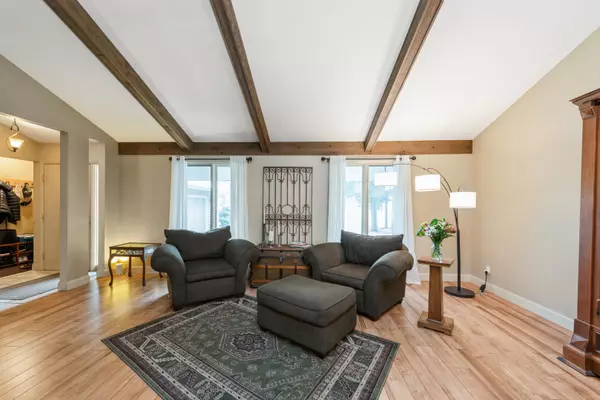$340,000
$325,000
4.6%For more information regarding the value of a property, please contact us for a free consultation.
620 Green Brier Lane Crystal Lake, IL 60014
3 Beds
3.5 Baths
2,794 SqFt
Key Details
Sold Price $340,000
Property Type Single Family Home
Sub Type Detached Single
Listing Status Sold
Purchase Type For Sale
Square Footage 2,794 sqft
Price per Sqft $121
Subdivision Four Colonies
MLS Listing ID 11025239
Sold Date 05/07/21
Style Tri-Level
Bedrooms 3
Full Baths 3
Half Baths 1
HOA Fees $31/qua
Year Built 1976
Annual Tax Amount $6,779
Tax Year 2019
Lot Size 0.344 Acres
Lot Dimensions 15018
Property Description
Fantastic home with a fantastic location on the golf course! This lovingly updated and maintained 3 bedroom, 3 full and 1 half bath, Monterey model sits on a quiet, non-passthrough street and backs up to the first tee on the Crystal Lake Country Club Golf Course! A cathedral ceiling with beautiful wood beams welcomes you into the open, airy layout. The spacious living room flows into the combined dining room. The updated and freshly painted, eat-in kitchen features new 42" cabinets, new granite counters, and newer appliances. Off the kitchen, new sliders take you to the large deck in the picturesque, backyard. A beautiful flagstone patio is the perfect spot to enjoy a bonfire with friends and family. Inside, the lower level offers a massive family room with recessed lighting, tons of storage, and features a brick, wood-burning fireplace. Through french doors, a large addition adds a bonus room with laundry. This room can easily be converted into two separate rooms should a 4th bedroom or office be desired. A powder room and utility room complete the lower level. Upstairs, all new carpeting has been installed. Retreat to the gorgeous master suite with large sitting room featuring stunning arches, custom built-in shelving and full bath. This luxurious master also features a vaulted ceiling and offers a large walk-in closet and a second, light-filled, full bathroom with dual vanities and huge walk-in shower. Two additional bedrooms offer plenty of closet space and down the hall you'll find an updated bathroom with shower/tub combo. Located in Four Colonies phase 1 subdivision, you'll exclusively enjoy the amenities of the private clubhouse with pool, exercise room, sauna, racquetball, banquet room, and tennis courts! Highly desirable district 47 and 155 schools, a walk away from Crystal Lake's Main beach, and close to the Metra train, shopping, downtown, and restaurants. Don't miss your opportunity to own this fabulous home!
Location
State IL
County Mc Henry
Community Clubhouse, Park, Pool, Tennis Court(S), Lake, Curbs, Sidewalks, Street Lights, Street Paved
Rooms
Basement Partial
Interior
Interior Features Vaulted/Cathedral Ceilings, Wood Laminate Floors, Walk-In Closet(s), Beamed Ceilings, Granite Counters
Heating Natural Gas, Forced Air
Cooling Central Air
Fireplaces Number 1
Fireplaces Type Wood Burning
Fireplace Y
Appliance Range, Microwave, Dishwasher, Refrigerator, Washer, Dryer, Disposal
Laundry Sink
Exterior
Exterior Feature Balcony, Deck, Patio
Garage Attached
Garage Spaces 2.0
Waterfront false
View Y/N true
Roof Type Asphalt
Building
Lot Description Golf Course Lot, Mature Trees
Story Split Level
Foundation Concrete Perimeter
Sewer Public Sewer
Water Public
New Construction false
Schools
Elementary Schools South Elementary School
Middle Schools Lundahl Middle School
High Schools Crystal Lake Central High School
School District 47, 47, 155
Others
HOA Fee Include Clubhouse,Exercise Facilities,Pool
Ownership Fee Simple w/ HO Assn.
Special Listing Condition None
Read Less
Want to know what your home might be worth? Contact us for a FREE valuation!

Our team is ready to help you sell your home for the highest possible price ASAP
© 2024 Listings courtesy of MRED as distributed by MLS GRID. All Rights Reserved.
Bought with Vivian Sims • Century 21 Affiliated






