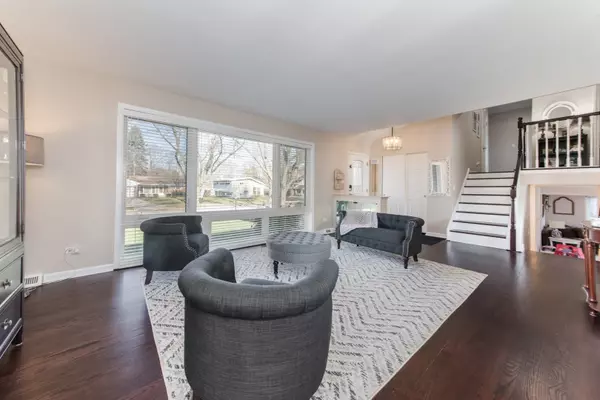$460,000
$469,000
1.9%For more information regarding the value of a property, please contact us for a free consultation.
109 W Sunset Road Mount Prospect, IL 60056
4 Beds
2.5 Baths
1,943 SqFt
Key Details
Sold Price $460,000
Property Type Single Family Home
Sub Type Detached Single
Listing Status Sold
Purchase Type For Sale
Square Footage 1,943 sqft
Price per Sqft $236
Subdivision Country Club Terrace
MLS Listing ID 11004518
Sold Date 05/07/21
Bedrooms 4
Full Baths 2
Half Baths 1
Year Built 1958
Annual Tax Amount $9,662
Tax Year 2019
Lot Size 7,766 Sqft
Lot Dimensions 82X125X27X123
Property Description
Beautifully updated Country Club Terrace home with walkout family room that leads into heated Florida Room. Remodeled kitchen has stainless steel appliances, Cherrywood 42" cabinets, recessed lighting, Silestone countertop including bay window/walled eating area counter. Wall between kitchen and dining room was removed - Travertine tile floor in kitchen and dining room area. Note all large windows/views. Step down to main level family room with wet bar, undercounter refrigerator and granite counter. Slider door to Florida room w/ Gas Franklin stove heater to enjoy extended seasons. Beautiful yard features paver patio. 4 nice size bedrooms up with updated master bathroom. Updates in last 13 years include tear off roof, vinyl siding, all windows, full kitchen, master bathroom, 200 amp CB, front paver walk & porch. Lions Park GS, Lincoln Jr and Prospect HS. Close to town, Metra, pool and parks.
Location
State IL
County Cook
Community Park, Pool, Tennis Court(S), Curbs, Sidewalks, Street Lights
Rooms
Basement Full
Interior
Interior Features Bar-Wet, Hardwood Floors, Wood Laminate Floors
Heating Natural Gas, Forced Air
Cooling Central Air
Fireplace N
Appliance Range, Microwave, Dishwasher, Refrigerator, Bar Fridge, Washer, Dryer, Disposal, Stainless Steel Appliance(s)
Exterior
Exterior Feature Patio, Brick Paver Patio
Garage Attached
Garage Spaces 2.1
Waterfront false
View Y/N true
Roof Type Asphalt
Building
Lot Description Landscaped
Story Split Level w/ Sub
Foundation Concrete Perimeter
Sewer Public Sewer
Water Lake Michigan
New Construction false
Schools
Elementary Schools Lions Park Elementary School
Middle Schools Lincoln Junior High School
High Schools Prospect High School
School District 57, 57, 214
Others
HOA Fee Include None
Ownership Fee Simple
Special Listing Condition None
Read Less
Want to know what your home might be worth? Contact us for a FREE valuation!

Our team is ready to help you sell your home for the highest possible price ASAP
© 2024 Listings courtesy of MRED as distributed by MLS GRID. All Rights Reserved.
Bought with Dominic Caruso • MisterHomes Real Estate






