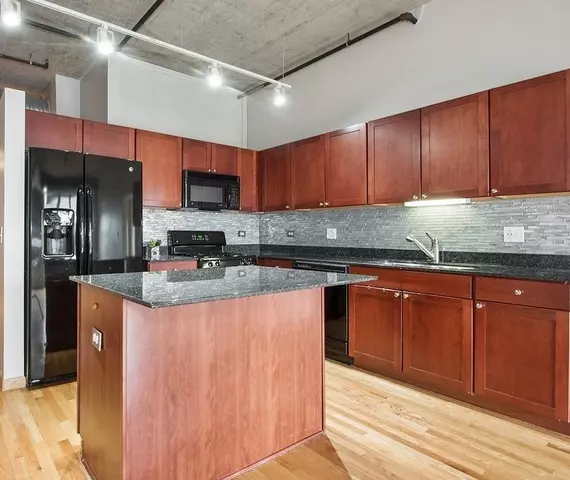$379,900
$379,900
For more information regarding the value of a property, please contact us for a free consultation.
849 N FRANKLIN Street #422 Chicago, IL 60610
2 Beds
2 Baths
Key Details
Sold Price $379,900
Property Type Condo
Sub Type Condo,Courtyard
Listing Status Sold
Purchase Type For Sale
Subdivision Parc Chestnut
MLS Listing ID 11015326
Sold Date 05/05/21
Bedrooms 2
Full Baths 2
HOA Fees $700/mo
Year Built 2006
Annual Tax Amount $7,440
Tax Year 2019
Lot Dimensions COMMON
Property Description
Highly upgraded pristine 2 Bed/2 Bath + premium garage space INCLUDED in desirable 'Parc Chestnut' in River North. Most thoughtful & functional layout w/open floorplan of Kitchen & Living room w/fireplace lead to balcony overlooking private park. 2nd Bedroom is completely enclosed - perfect work from home space. Kitchen features tall cherry cabs, premium black appliances, iridescent glass tile backsplash, granite island & counters. Beautiful en-suite primary Bedroom w/dramatic oversized loft window, custom Elfa closet, granite vanity & stand-up shower. Other features include soaring 11' ceilings, gleaming hardwood floors, custom solar shades, paint & gorgeous light fixtures thru-out, wardrobe closet organizers, in-unit laundry. Luxury boutique well-run full amenity building w/fitness & party rooms, business center, two outdoor terraces, pet-friendly private park across street. Walk to everything- restaurants, galleries, nightlife, MAG Mile shopping, bus & EL (one block).
Location
State IL
County Cook
Rooms
Basement None
Interior
Interior Features Hardwood Floors, Laundry Hook-Up in Unit, Storage, Open Floorplan, Granite Counters
Heating Natural Gas, Forced Air
Cooling Central Air
Fireplaces Number 1
Fireplaces Type Gas Log, Gas Starter
Fireplace Y
Appliance Range, Microwave, Dishwasher, Refrigerator, Freezer, Washer, Dryer
Laundry Electric Dryer Hookup, In Unit
Exterior
Exterior Feature Balcony
Garage Attached
Garage Spaces 1.0
Community Features Bike Room/Bike Trails, Door Person, Elevator(s), Exercise Room, Storage, On Site Manager/Engineer, Park, Sundeck, Receiving Room, Service Elevator(s), Valet/Cleaner, Business Center
Waterfront false
View Y/N true
Building
Lot Description Common Grounds
Foundation Concrete Perimeter
Sewer Public Sewer
Water Lake Michigan
New Construction false
Schools
High Schools Wells Community Academy Senior H
School District 299, 299, 299
Others
Pets Allowed Cats OK, Dogs OK, Number Limit, Size Limit
HOA Fee Include Heat,Air Conditioning,Water,Gas,Parking,Insurance,Security,Doorman,TV/Cable,Exercise Facilities,Exterior Maintenance,Lawn Care,Scavenger,Snow Removal,Internet
Ownership Condo
Special Listing Condition None
Read Less
Want to know what your home might be worth? Contact us for a FREE valuation!

Our team is ready to help you sell your home for the highest possible price ASAP
© 2024 Listings courtesy of MRED as distributed by MLS GRID. All Rights Reserved.
Bought with Alexandre Stoykov • Compass






