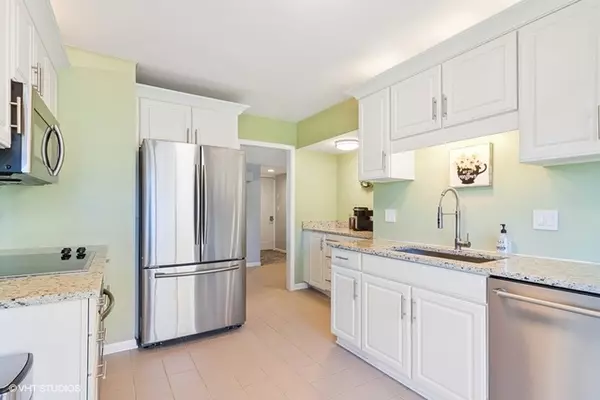$213,900
$213,900
For more information regarding the value of a property, please contact us for a free consultation.
563 Woodview Road #A Lake Barrington, IL 60010
1 Bed
2 Baths
1,595 SqFt
Key Details
Sold Price $213,900
Property Type Condo
Sub Type Condo
Listing Status Sold
Purchase Type For Sale
Square Footage 1,595 sqft
Price per Sqft $134
Subdivision Lake Barrington Shores
MLS Listing ID 11052667
Sold Date 05/10/21
Bedrooms 1
Full Baths 2
HOA Fees $410/mo
Year Built 1976
Annual Tax Amount $4,780
Tax Year 2019
Lot Dimensions 999
Property Description
Recently renovated throughout with impeccable style & detail, nothing has been missed! This sprawling & spacious unit offers a brand new kitchen w/ premium appliances, farm sink, & granite counters, spa like designer bathrooms w/ gorgeous tile work & premium fixtures, a massive open concept floor plan that boasts a massive master bedroom w/ endless closet space, a lofted second floor that is perfect for a second bedroom, office space, or den, beautiful vaulted ceilings, never ending natural light / windows, fireplace, & a serene private balcony w/ endless tranquil views. Lake Barrington shores is a gated lifestyle community that offers resort living year round! It never ends as LBS offers access to up to it's 100 acre lake, 36 acre forest preserve, indoor & outdoor pools, tennis courts, pickle ball, bocce courts, swimming beach w/ a marina / boats available for resident use as part of the monthly assessment, a completely renovated community building w/ party room, ballroom, fitness room, 18 hole golf course on the property, year round planned social events / activities, full time security / gated entry & unbelievable lake views! Lake Barrington Shores doesn't just offer resort style living all year round, but it also offers a premier location that is just minutes away from award winning Barrington School's, dining, shopping, & Metra. Nothing else like it, make it yours today!
Location
State IL
County Lake
Rooms
Basement None
Interior
Interior Features Vaulted/Cathedral Ceilings, First Floor Bedroom, Laundry Hook-Up in Unit, Storage, Built-in Features, Granite Counters, Separate Dining Room
Heating Electric, Forced Air
Cooling Central Air
Fireplaces Number 1
Fireplace Y
Appliance Range, Microwave, Dishwasher, Washer, Dryer, Disposal, Stainless Steel Appliance(s)
Laundry In Unit
Exterior
Exterior Feature Balcony, Deck, Storms/Screens, End Unit
Garage Detached
Garage Spaces 1.0
Community Features Bike Room/Bike Trails, Boat Dock, Exercise Room, Golf Course, Health Club, On Site Manager/Engineer, Party Room, Indoor Pool, Pool, Tennis Court(s), Spa/Hot Tub, In Ground Pool, Security, Trail(s), Water View
Waterfront false
View Y/N true
Roof Type Shake
Building
Lot Description Corner Lot
Foundation Concrete Perimeter
Sewer Public Sewer
Water Community Well
New Construction false
Schools
Elementary Schools North Barrington Elementary Scho
Middle Schools Barrington Middle School-Prairie
High Schools Barrington High School
School District 220, 220, 220
Others
Pets Allowed Cats OK, Dogs OK, Size Limit
HOA Fee Include Water,Insurance,Security,TV/Cable,Clubhouse,Exercise Facilities,Pool,Exterior Maintenance,Lawn Care,Scavenger,Snow Removal,Lake Rights
Ownership Fee Simple
Special Listing Condition Reserve Fee Required
Read Less
Want to know what your home might be worth? Contact us for a FREE valuation!

Our team is ready to help you sell your home for the highest possible price ASAP
© 2024 Listings courtesy of MRED as distributed by MLS GRID. All Rights Reserved.
Bought with Jason Wilewski • Jameson Sotheby's International Realty






