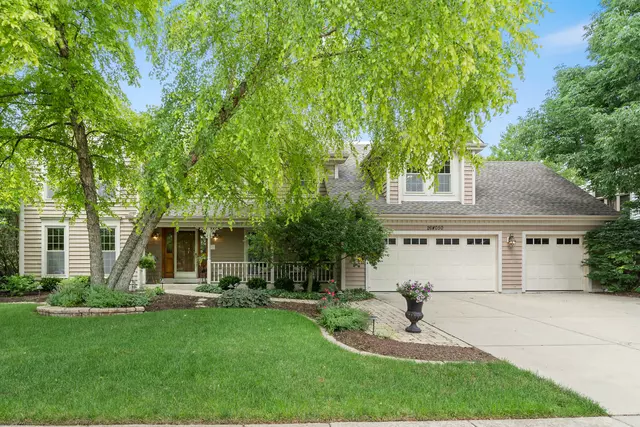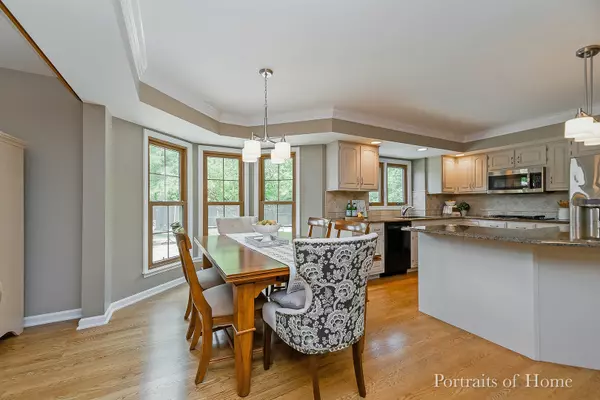$580,000
$595,000
2.5%For more information regarding the value of a property, please contact us for a free consultation.
26W050 Gold Finch Court Carol Stream, IL 60188
4 Beds
4 Baths
3,257 SqFt
Key Details
Sold Price $580,000
Property Type Single Family Home
Sub Type Detached Single
Listing Status Sold
Purchase Type For Sale
Square Footage 3,257 sqft
Price per Sqft $178
Subdivision Wheaton Ridge
MLS Listing ID 10465632
Sold Date 11/01/19
Bedrooms 4
Full Baths 4
HOA Fees $8/ann
Year Built 1994
Annual Tax Amount $11,943
Tax Year 2018
Lot Size 0.339 Acres
Lot Dimensions 134X126X118X108
Property Description
Yes, you can have it all in this large meticulously maintained & updated 3257sf home w/ finished basement, 4 full bathrooms & highly desired 3-car garage! Big ticket items replaced in 2008: NEW ROOF & $40K WINDOWS! 2 Lennox furnaces new in '11. White trim! Updated kitchen w/ white cabinets, backsplash, granite counters & stainless appliances in '14. Step outside to your own private luxury oasis includes a 16'x32' in-ground pool with replaced liner, pump, heater & cover. Relaxing hot tub too! Entertain a crowd on the spacious paver patio. Family rm w/ built-ins flank brick fireplace & hardwood floors. Huge bdrm sizes & walk-in closets. Interior painted in today's popular color, exterior painted & new light fixtures in '16. Concrete 3-car driveway '07. Landscaped beautifully w/ mature trees. Extra home features include: central vac, basement stairway to garage, aluminum fence, new hardwood in office, tile in 2nd floor bath & carpet in basement. Walk to elementary, 10min to Metra train!
Location
State IL
County Du Page
Community Curbs, Sidewalks, Street Lights, Street Paved
Rooms
Basement Full
Interior
Interior Features Vaulted/Cathedral Ceilings, Bar-Wet, Hardwood Floors, First Floor Bedroom, First Floor Laundry, First Floor Full Bath
Heating Natural Gas, Forced Air
Cooling Central Air
Fireplaces Number 2
Fireplaces Type Gas Log, Gas Starter
Fireplace Y
Appliance Double Oven, Microwave, Dishwasher, Refrigerator, Washer, Dryer, Disposal, Cooktop, Water Softener Owned
Laundry Gas Dryer Hookup, Sink
Exterior
Exterior Feature Patio, Hot Tub, Brick Paver Patio, In Ground Pool, Storms/Screens
Garage Attached
Garage Spaces 3.0
Pool in ground pool
Waterfront false
View Y/N true
Roof Type Asphalt
Building
Lot Description Cul-De-Sac, Fenced Yard, Landscaped, Mature Trees
Story 2 Stories
Foundation Concrete Perimeter
Sewer Public Sewer, Sewer-Storm
Water Lake Michigan, Public
New Construction false
Schools
Elementary Schools Pleasant Hill Elementary School
Middle Schools Monroe Middle School
High Schools Wheaton North High School
School District 200, 200, 200
Others
HOA Fee Include Insurance
Ownership Fee Simple w/ HO Assn.
Special Listing Condition None
Read Less
Want to know what your home might be worth? Contact us for a FREE valuation!

Our team is ready to help you sell your home for the highest possible price ASAP
© 2024 Listings courtesy of MRED as distributed by MLS GRID. All Rights Reserved.
Bought with Douglas MacArtney • Coldwell Banker Realty






