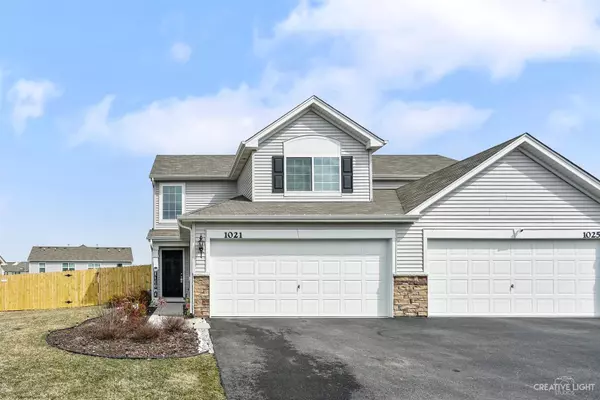$212,000
$205,000
3.4%For more information regarding the value of a property, please contact us for a free consultation.
1021 Tuscany Trail Hampshire, IL 60140
3 Beds
2.5 Baths
1,536 SqFt
Key Details
Sold Price $212,000
Property Type Condo
Sub Type 1/2 Duplex
Listing Status Sold
Purchase Type For Sale
Square Footage 1,536 sqft
Price per Sqft $138
Subdivision Torino At Tuscany Woods
MLS Listing ID 11033814
Sold Date 05/07/21
Bedrooms 3
Full Baths 2
Half Baths 1
HOA Fees $29/ann
Year Built 2018
Annual Tax Amount $5,457
Tax Year 2019
Lot Dimensions 0.15
Property Description
IMMACULATE 3BD, 2.5 BATH 1/2 DUPLEX IN BEAUTIFUL TUSCANY WOODS!!! This better-than-new duplex built in 2018 features in-style wood laminate floors, gorgeous cream cabinetry, ss appliances, and a fully fenced in yard!! Property also has an amazing eat-in kitchen, huge pantry, beautiful on trend backsplash, 2nd floor laundry and a 2 car garage! This home has been perfectly maintained and beats the price of new construction any day! Tuscany Woods is located so close to downtown Hampshire and the award-winning elementary and middle schools. Don't miss this one before it's gone!! Schedule your showing today and check out the virtual tour!!
Location
State IL
County Kane
Rooms
Basement None
Interior
Interior Features Wood Laminate Floors, Second Floor Laundry, Walk-In Closet(s)
Heating Natural Gas, Forced Air
Cooling Central Air
Fireplace N
Appliance Range, Microwave, Dishwasher, Refrigerator, Washer, Dryer, Disposal, Stainless Steel Appliance(s)
Laundry Gas Dryer Hookup, In Unit
Exterior
Exterior Feature End Unit
Garage Attached
Garage Spaces 2.0
Community Features Park, Fencing
Waterfront false
View Y/N true
Roof Type Asphalt
Building
Lot Description Fenced Yard, Wood Fence
Foundation Concrete Perimeter
Sewer Public Sewer
Water Public
New Construction false
Schools
Elementary Schools Hampshire Elementary School
Middle Schools Hampshire Middle School
High Schools Hampshire High School
School District 300, 300, 300
Others
Pets Allowed Cats OK, Dogs OK
HOA Fee Include Other
Ownership Fee Simple w/ HO Assn.
Special Listing Condition None
Read Less
Want to know what your home might be worth? Contact us for a FREE valuation!

Our team is ready to help you sell your home for the highest possible price ASAP
© 2024 Listings courtesy of MRED as distributed by MLS GRID. All Rights Reserved.
Bought with ElizaBeth Schoonenberg • john greene, Realtor






