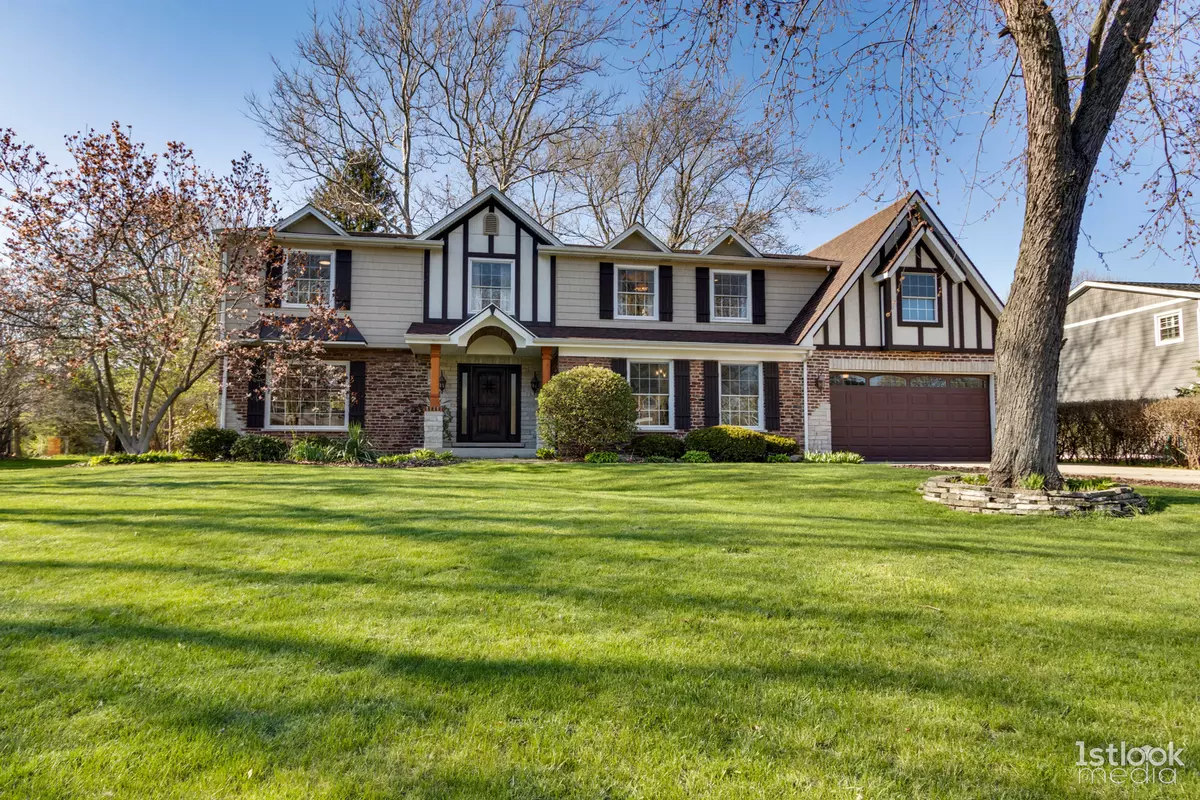$715,000
$700,000
2.1%For more information regarding the value of a property, please contact us for a free consultation.
26W130 Tomahawk Drive Wheaton, IL 60189
4 Beds
3.5 Baths
3,568 SqFt
Key Details
Sold Price $715,000
Property Type Single Family Home
Sub Type Detached Single
Listing Status Sold
Purchase Type For Sale
Square Footage 3,568 sqft
Price per Sqft $200
Subdivision Arrowhead
MLS Listing ID 11015561
Sold Date 05/11/21
Style Tudor
Bedrooms 4
Full Baths 3
Half Baths 1
Year Built 1968
Annual Tax Amount $11,244
Tax Year 2019
Lot Size 0.611 Acres
Lot Dimensions 94X278X95X290
Property Description
HIGHEST AND BEST DUE MONDAY AT 5PM. Generational opportunity with a recent makeover! Elegant home for sale in the desirable Arrowhead subdivision with so many unique characteristics. The perfect location, abutting the prairie path that's ideal for walking, running, and cycling, leading to Downtown Wheaton in the East and St. James Park in the West. Walking distance to the A-rated Wiesbrook Elementary School and academic/athletic competition-winning Wheaton South High School. Minutes away from 3 private golf courses (Cantigny Golf Club, Chicago Golf Club, Arrowhead Golf Club), Danada Equestrian Center, multiple forest preserves with fishing and kayaking, award-winning restaurants, fantastic grocery stores (Whole Foods, Pete's, Mariano's, Jewel, Trader Joe's), and eclectic boutiques. Easy access to I88 and the Metra, with Downtown Chicago only a 35-minute drive away. This recently updated home boasts a modern entrance and mudroom with plenty of storage. Hardwood floors run throughout. Speaker system on the first floor. Finished basement with home movie theatre system and full bathroom. Gourmet kitchen with a recent makeover, featuring: White cabinets with granite countertops, new island with bar-stool seating, stainless steel appliances, exposed shelving, new, modern light fixtures. The huge owner's bedroom suite with cathedral ceilings has it's own independent heating and air conditioning system and a private reading nook overlooking the lush backyard. The ensuite bathroom features dual sinks, jetted tub, a glass-enclosed walk-in shower, travertine stone tiles, and a skylight. The impressive walk-in closet is 24ft long, so big that it has its own closet. The massive professionally-landscaped backyard with landscape lighting and perennial flowers is 0.61 of an acre. The perfect place for playing or entertaining guests, and plenty of space for a pool or sport court to be added. Beautiful mature trees (maple, evergreens, etc.), and organic fruits such as grapes, mulberries, pears, peaches, and plums grow seasonally.
Location
State IL
County Du Page
Rooms
Basement Partial
Interior
Interior Features Skylight(s), Hardwood Floors, Built-in Features, Walk-In Closet(s)
Heating Natural Gas
Cooling Central Air
Fireplaces Number 1
Fireplace Y
Appliance Range, Dishwasher, Refrigerator, Washer, Dryer, Disposal, Stainless Steel Appliance(s), Range Hood
Laundry In Unit
Exterior
Exterior Feature Patio
Garage Attached
Garage Spaces 2.0
Waterfront false
View Y/N true
Roof Type Asphalt
Building
Story 2 Stories
Sewer Public Sewer
Water Public
New Construction false
Schools
Elementary Schools Wiesbrook Elementary School
Middle Schools Hubble Middle School
High Schools Wheaton Warrenville South H S
School District 200, 200, 200
Others
HOA Fee Include None
Ownership Fee Simple
Special Listing Condition None
Read Less
Want to know what your home might be worth? Contact us for a FREE valuation!

Our team is ready to help you sell your home for the highest possible price ASAP
© 2024 Listings courtesy of MRED as distributed by MLS GRID. All Rights Reserved.
Bought with Jean Hoyle • @properties






