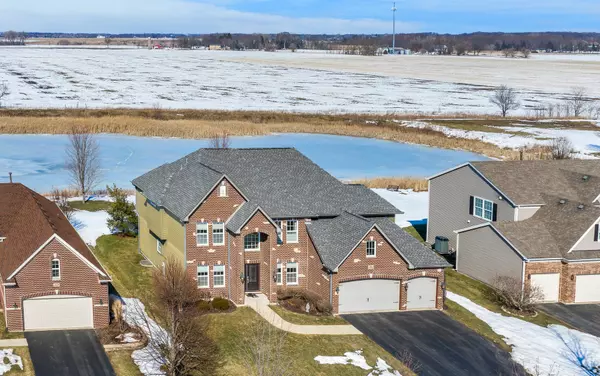$435,000
$429,000
1.4%For more information regarding the value of a property, please contact us for a free consultation.
2841 Sterkel Road North Aurora, IL 60542
4 Beds
3.5 Baths
3,248 SqFt
Key Details
Sold Price $435,000
Property Type Single Family Home
Sub Type Detached Single
Listing Status Sold
Purchase Type For Sale
Square Footage 3,248 sqft
Price per Sqft $133
Subdivision Tanner Trails
MLS Listing ID 11009832
Sold Date 05/12/21
Bedrooms 4
Full Baths 3
Half Baths 1
HOA Fees $15/qua
Year Built 2009
Annual Tax Amount $10,004
Tax Year 2019
Lot Size 0.320 Acres
Lot Dimensions 14000
Property Description
DRESSED TO IMPRESS! Looking for style, beauty & space? Then march into this semi-custom 4 bedroom, 3-1/2 bath home backing to a large pond before it's GONE! First impressions provide a "wow" factor with its bold 2-story brick exterior and grand arched double-door entry. Inside meticulously maintained hardwood floors flow seamlessly throughout the home providing a sleek look with easy maintenance. Highlights include a soaring family room with plenty of natural light, a gas log fireplace, recessed lighting plus a majestic view from the second level catwalk. The stunning oversized gourmet kitchen offers everything today's buyer desires including granite counters, cherry-stained maple cabinets, stainless appliances with not one, but TWO dishwashers, built-in double oven & microwave, wine frig, plus a modern cooktop stove with canopy range hood. A large breakfast bar includes the second dishwasher with additional cabinetry. The generous bayed eating area opens to an over-sized kidney shape concrete patio. Other main level amenities include spacious living & dining rooms, a den/office with French doors overlooking the pond, half bath plus a large tiled laundry room with built-in folding area, convenience sink & plenty of storage. The second level is just as impeccable with gleaming hardwood flooring in ALL the bedrooms and hallway. An expansive master suite features a vaulted ceiling and generous walk-in closet. The luxury bath is perfect for pampering & relaxation. Features include a large vanity with double-bowl sinks, soaker tub and separate custom shower offering TWO shower heads with a seating area. Two secondary bedrooms share a full bath, while a 4th bedroom features an en suite bath. The whole house is serviced by a central vacuum and a built-in surround sound system. Want even more living space? The full deep pour basement has rough-in bath offering plenty of finishing options. Outside enjoy the tranquility of the open pond & scenic skies from the vast patio and open yard. A few other updates include a new water softener (2019) & a newer roof (2014). Great location plus easy access to community amenities and nearby tollway. Hurry in, this one WON'T LAST!
Location
State IL
County Kane
Community Park, Lake, Curbs, Sidewalks, Street Lights, Street Paved
Rooms
Basement Full
Interior
Interior Features Vaulted/Cathedral Ceilings, Hardwood Floors, First Floor Laundry, Walk-In Closet(s), Ceiling - 9 Foot, Special Millwork, Granite Counters, Separate Dining Room
Heating Natural Gas, Forced Air
Cooling Central Air
Fireplaces Number 1
Fireplaces Type Attached Fireplace Doors/Screen, Gas Log
Fireplace Y
Appliance Double Oven, Microwave, Dishwasher, Refrigerator, Disposal, Wine Refrigerator, Cooktop, Range Hood
Laundry Sink
Exterior
Exterior Feature Patio
Garage Attached
Garage Spaces 3.0
Waterfront true
View Y/N true
Roof Type Asphalt
Building
Lot Description Water View
Story 2 Stories
Foundation Concrete Perimeter
Sewer Public Sewer
Water Public
New Construction false
Schools
School District 129, 129, 129
Others
HOA Fee Include Other
Ownership Fee Simple w/ HO Assn.
Special Listing Condition None
Read Less
Want to know what your home might be worth? Contact us for a FREE valuation!

Our team is ready to help you sell your home for the highest possible price ASAP
© 2024 Listings courtesy of MRED as distributed by MLS GRID. All Rights Reserved.
Bought with Carol Shroka • CS Real Estate






