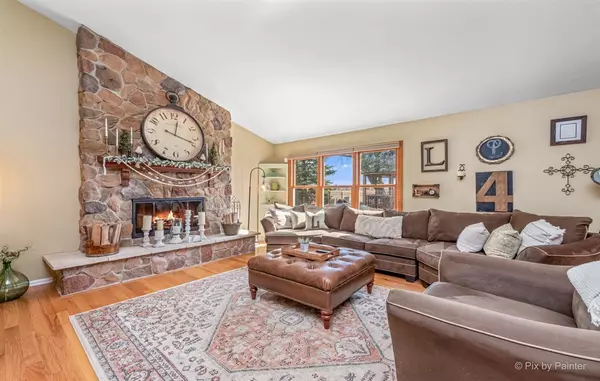$500,000
$489,900
2.1%For more information regarding the value of a property, please contact us for a free consultation.
231 ADLER Drive Libertyville, IL 60048
4 Beds
2 Baths
2,047 SqFt
Key Details
Sold Price $500,000
Property Type Single Family Home
Sub Type Detached Single
Listing Status Sold
Purchase Type For Sale
Square Footage 2,047 sqft
Price per Sqft $244
Subdivision Cedar Glen
MLS Listing ID 11019142
Sold Date 05/12/21
Style Ranch
Bedrooms 4
Full Baths 2
Year Built 1986
Annual Tax Amount $9,877
Tax Year 2019
Lot Size 10,846 Sqft
Lot Dimensions 84 X 125
Property Description
***HIGHEST AND BEST OFFERS DUE SUNDAY 3/14 AT 5 P.M. **Rare opportunity to own a highly upgraded ranch home with finished basement and prime location in the Cedar Glen subdivision of Libertyville! This stunning 4 Bedroom home, with over 2900 square feet of finished space, has everything you could want! Enjoy year round sweeping views of the wide open farm property that's maintained by Lake County. Unprecedented curb appeal here from the front gardens to the covered front porch. High-end features throughout including vaulted ceilings, hardwood floors, trendy upgraded light fixtures, updated baths & more. The recently refreshed Kitchen features crisp white cabinets, rich granite counters, backsplash, SS appliances and is centrally located in the home, offering easy access to the breakfast room, formal dining room & cozy vaulted Family Room that's highlighted by floor-to-ceiling stone gas fireplace. Enjoy the backyard views from the expansive wall of windows in the sun-soaked Great Room & French doors accessing the brick patio. Luxurious Master Suite is located away from other Bedrooms, features French doors also accessing the Great Room, walk-in closet & updated private bathroom. The finished basement adds even more living space with a rec room, 4th Bedroom & enormous storage room. Host family & friends all summer or just relax in your peaceful backyard setting with mature landscaping, brick paver patio, built-in firepit, fully fenced in yard and incredible enclosed gazebo with electricity, built-in bar table & more! All of this conveniently located a few houses away from walking paths leading to parks, soccer fields & everything downtown Libertyville has to offer! High dollar updates includes both bathrooms, Water Heater 2021, New Roof 2020, New Paver Driveway & Walkway 2020, Exterior Painted 2020, New Washer & Dryer 2020, New Stove 2021, New High End Refrigerator 2021, lawn irrigation system, 3 sump pumps, HE heating & AC in 2016 and so much more!
Location
State IL
County Lake
Community Park, Curbs, Sidewalks, Street Lights, Street Paved
Rooms
Basement Full
Interior
Interior Features Vaulted/Cathedral Ceilings, Hardwood Floors, Wood Laminate Floors, First Floor Bedroom, First Floor Laundry, First Floor Full Bath, Walk-In Closet(s)
Heating Natural Gas, Forced Air
Cooling Central Air
Fireplaces Number 1
Fireplaces Type Gas Log
Fireplace Y
Appliance Range, Microwave, Dishwasher, Refrigerator, High End Refrigerator, Washer, Dryer, Disposal, Stainless Steel Appliance(s)
Laundry Gas Dryer Hookup, In Unit, Multiple Locations
Exterior
Exterior Feature Porch Screened, Brick Paver Patio, Fire Pit
Garage Attached
Garage Spaces 2.0
Waterfront false
View Y/N true
Roof Type Asphalt
Building
Lot Description Fenced Yard
Story 1 Story
Foundation Concrete Perimeter
Sewer Public Sewer
Water Public
New Construction false
Schools
Elementary Schools Adler Park School
Middle Schools Highland Middle School
High Schools Libertyville High School
School District 70, 70, 128
Others
HOA Fee Include None
Ownership Fee Simple
Special Listing Condition None
Read Less
Want to know what your home might be worth? Contact us for a FREE valuation!

Our team is ready to help you sell your home for the highest possible price ASAP
© 2024 Listings courtesy of MRED as distributed by MLS GRID. All Rights Reserved.
Bought with Pat Vaughan • Berkshire Hathaway HomeServices Chicago






