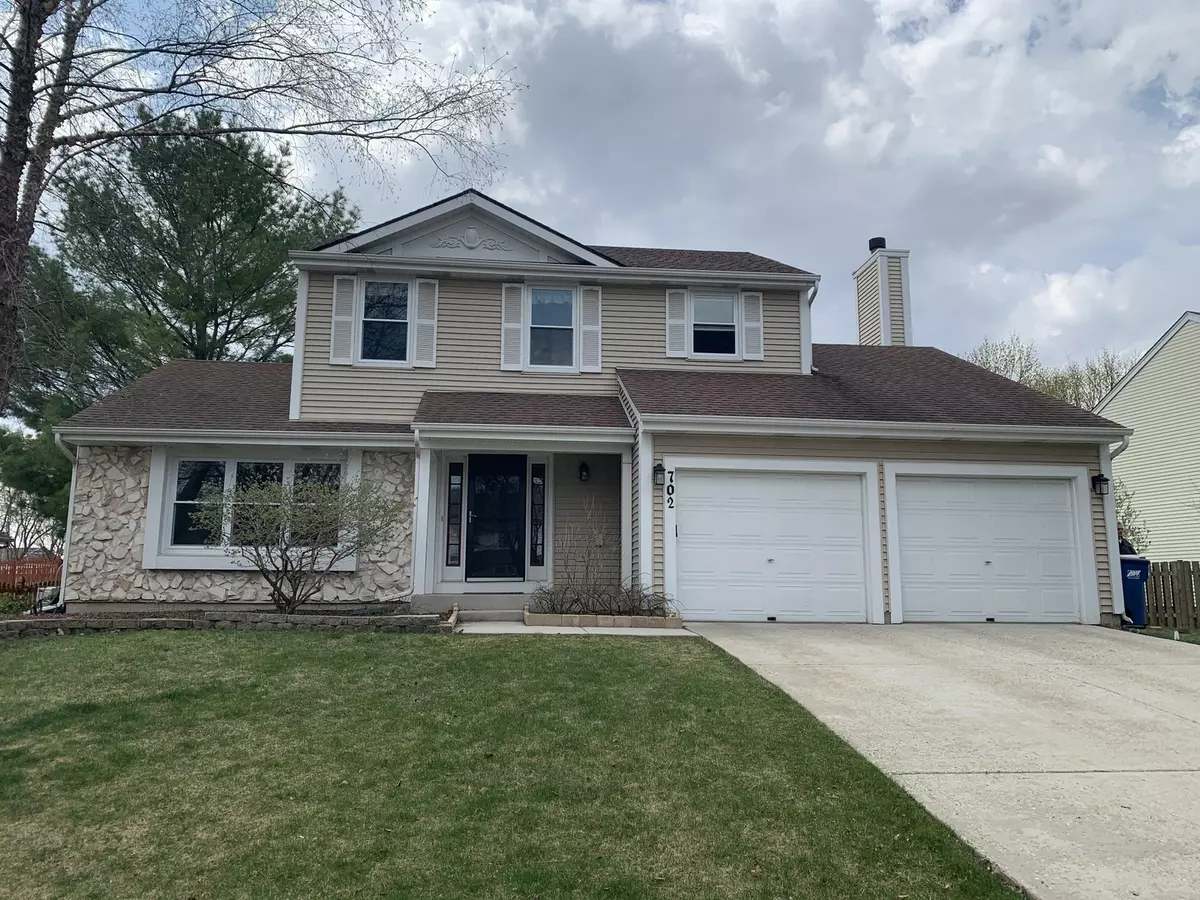$280,000
$290,000
3.4%For more information regarding the value of a property, please contact us for a free consultation.
702 Malcolm Lane West Dundee, IL 60118
3 Beds
2.5 Baths
1,816 SqFt
Key Details
Sold Price $280,000
Property Type Single Family Home
Sub Type Detached Single
Listing Status Sold
Purchase Type For Sale
Square Footage 1,816 sqft
Price per Sqft $154
Subdivision Tartans Glen
MLS Listing ID 11045771
Sold Date 05/14/21
Bedrooms 3
Full Baths 2
Half Baths 1
Year Built 1990
Annual Tax Amount $7,048
Tax Year 2019
Lot Size 10,018 Sqft
Lot Dimensions 96X123X65X124
Property Description
OFFER ACCEPTED w/72 HR KICKOUT. Beautiful 2-Story in quiet sought after neighborhood of Tartans Glen. Perfect entertaining space with open dining room, kitchen and family room with brick fireplace. There are 2 sliding doors from the kitchen & family room leading to the gorgeous backyard. Kitchen has breakfast bar, built-in oven & microwave and stainless steel appliances. Master Suite with extended walk-in closet & private bath. Full basement waiting for your finishing touches. Inground lawn sprinklers, manicured backyard with huge deck. The home already has a radon mitigation system and you have whole house attic access. The location is ideal with park that has lighted tennis and basketball courts, playground and a splash pad. Within walking distance to shopping, new movie theater and the lovely downtown area offering many restaurants & a music venue as well. Minutes from I90, Metra, the Randall Road corridor and the Fox River Bike Trail spanning 40 miles. This home will not disappoint. Call today to set your appointment to see this spectacular home! The homeowner is finishing up some last minute items...painting master bath ~ 2nd Bath - painting, new floor, painting vanity, new countertop, and new faucets ~ painting front door and installing new hardware.
Location
State IL
County Kane
Community Curbs, Sidewalks, Street Lights, Street Paved
Rooms
Basement Full
Interior
Interior Features Hardwood Floors
Heating Natural Gas, Forced Air
Cooling Central Air
Fireplaces Number 1
Fireplaces Type Gas Log
Fireplace Y
Appliance Range, Microwave, Dishwasher, Refrigerator, Washer, Dryer, Disposal
Exterior
Exterior Feature Deck
Garage Attached
Garage Spaces 2.0
Waterfront false
View Y/N true
Roof Type Asphalt
Building
Story 2 Stories
Foundation Concrete Perimeter
Sewer Public Sewer
Water Public
New Construction false
Schools
Elementary Schools Dundee Highlands Elementary Scho
Middle Schools Dundee Middle School
High Schools H D Jacobs High School
School District 300, 300, 300
Others
HOA Fee Include None
Ownership Fee Simple
Special Listing Condition None
Read Less
Want to know what your home might be worth? Contact us for a FREE valuation!

Our team is ready to help you sell your home for the highest possible price ASAP
© 2024 Listings courtesy of MRED as distributed by MLS GRID. All Rights Reserved.
Bought with Georgiana Sinnett • Compass


