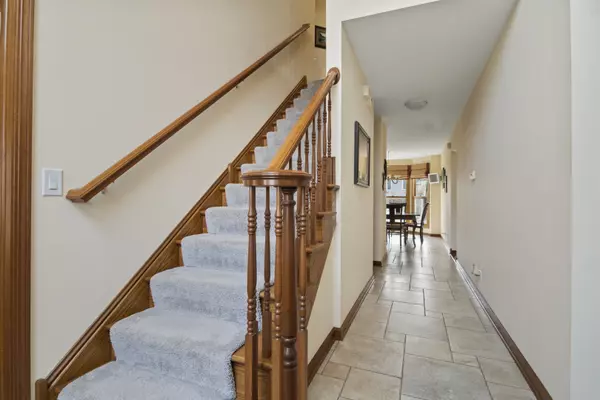$616,000
$599,900
2.7%For more information regarding the value of a property, please contact us for a free consultation.
1251 Lorraine Place Schaumburg, IL 60173
4 Beds
2.5 Baths
2,800 SqFt
Key Details
Sold Price $616,000
Property Type Single Family Home
Sub Type Detached Single
Listing Status Sold
Purchase Type For Sale
Square Footage 2,800 sqft
Price per Sqft $220
Subdivision Park St Claire
MLS Listing ID 11014879
Sold Date 05/14/21
Style Traditional
Bedrooms 4
Full Baths 2
Half Baths 1
HOA Fees $38/ann
Year Built 1993
Annual Tax Amount $13,667
Tax Year 2019
Lot Dimensions 70X140X27X35X59X93
Property Description
Stunning and Sophisticated, meticulously maintained 4-bedroom, 2.1 bath, boasting a 1st floor den and attention to detail at every turn. Soaring 2 story entry greets you with porcelain tiles and a rich cherry wood staircase. Elegantly appointed, formal Living room & Dining room are graced with warm tones & Brazilian Cherry hardwood flooring. Gourmet kitchen is a cook's delight with an entertainment style island, lavish granite counters, upgraded, SS appliances, canned lighting and oodles of Cherry cabinets. Adjacent is the cozy family room, w/fireplace and heated floors. Generous sized bedrooms for the largest family, Master bedroom suite w/spa luxury bath, heated flooring, and spacious walk-in closet. Endless possibilities in the full, unfinished basement. Picturesque and serene fenced in yard is a nature lovers dream, featuring a pond(w/electricity) and patio! Highly rated Dist 54 schools and Dist 211 Conant HS
Location
State IL
County Cook
Community Park, Curbs, Sidewalks, Street Lights, Street Paved
Rooms
Basement Full
Interior
Interior Features Hardwood Floors, Heated Floors, First Floor Laundry, Walk-In Closet(s), Bookcases, Drapes/Blinds, Granite Counters
Heating Natural Gas, Forced Air
Cooling Central Air
Fireplaces Number 1
Fireplace Y
Appliance Double Oven, Microwave, Dishwasher, Disposal, Cooktop, Wall Oven
Exterior
Exterior Feature Patio, Storms/Screens
Garage Attached
Garage Spaces 2.0
Waterfront false
View Y/N true
Building
Story 2 Stories
Sewer Public Sewer
Water Lake Michigan
New Construction false
Schools
Elementary Schools Fairview Elementary School
High Schools J B Conant High School
School District 54, 54, 211
Others
HOA Fee Include Other
Ownership Fee Simple
Special Listing Condition None
Read Less
Want to know what your home might be worth? Contact us for a FREE valuation!

Our team is ready to help you sell your home for the highest possible price ASAP
© 2024 Listings courtesy of MRED as distributed by MLS GRID. All Rights Reserved.
Bought with Dan Bergman • Redfin Corporation






