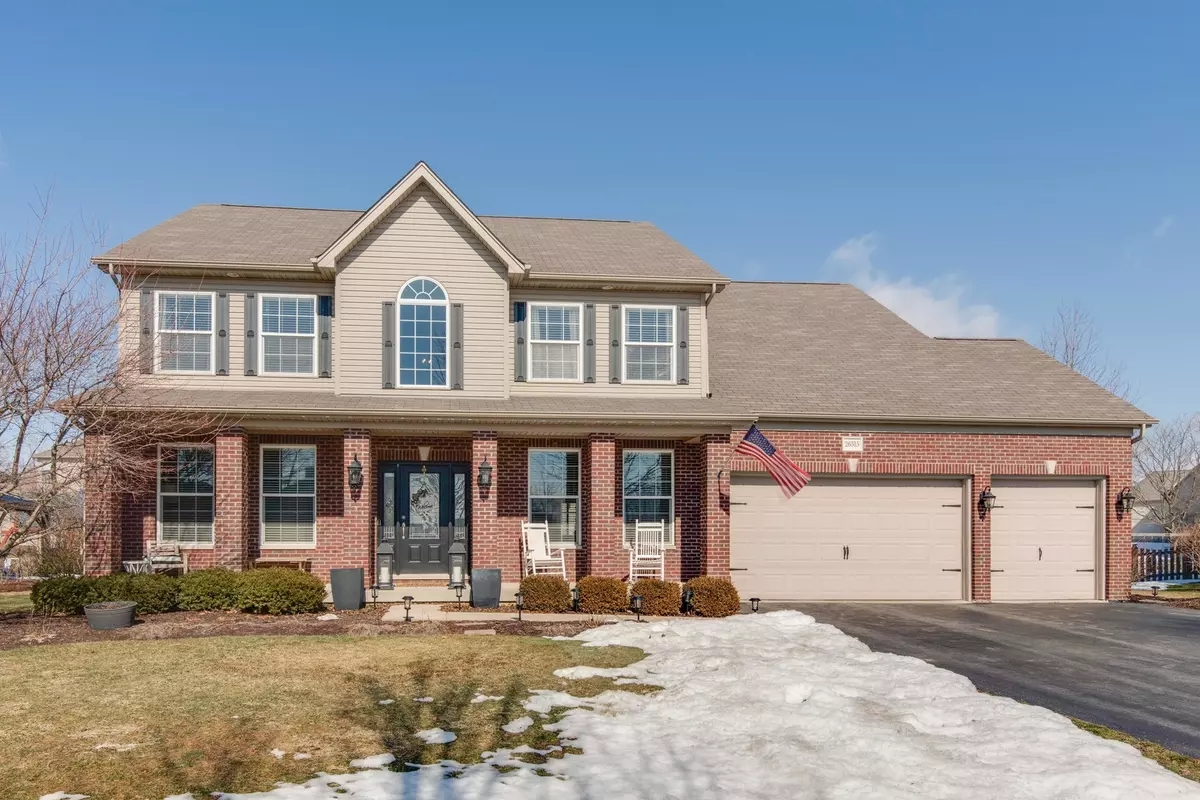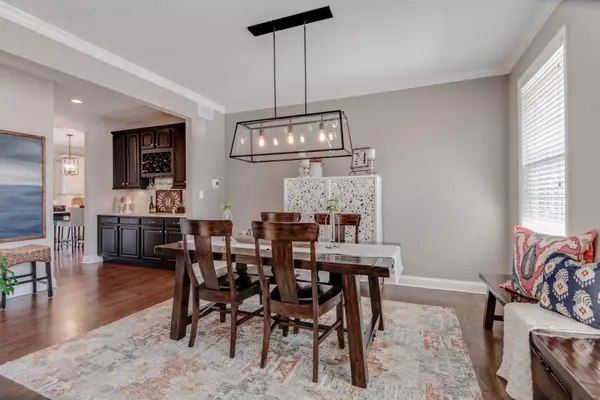$514,000
$519,900
1.1%For more information regarding the value of a property, please contact us for a free consultation.
26515 Silverleaf Drive Plainfield, IL 60585
4 Beds
3.5 Baths
3,200 SqFt
Key Details
Sold Price $514,000
Property Type Single Family Home
Sub Type Detached Single
Listing Status Sold
Purchase Type For Sale
Square Footage 3,200 sqft
Price per Sqft $160
Subdivision Grande Park
MLS Listing ID 11007575
Sold Date 05/14/21
Style Traditional
Bedrooms 4
Full Baths 3
Half Baths 1
HOA Fees $83/ann
Year Built 2006
Annual Tax Amount $13,071
Tax Year 2019
Lot Size 10,031 Sqft
Lot Dimensions 79X127X115X115
Property Description
Welcome Home!! This Stunning 4 Bed 3.1 Bath Home Sits On a Cul-de-sac in Grande Park. The 2 Story Foyer Welcomes You into This Recently Updated Home With Crown Molding Throughout. Separate Dining & Formal Living Space. The Family Room Boasts a Stone Fireplace & Custom Built-ins. Recent Kitchen Remodel Includes Quartz Countertops, SS Appliances, Marble Backsplash, 42" Cabinets, & Large Butler's Pantry. Powder Room With Marble Floors. 1st Floor Laundry & Mudroom. Large Master Bedroom With Trey Ceilings, His & Hers Walk-in Closets, & Hardwood Floors. Full Master Bath With Double Sinks, Separate Shower, & Whirlpool Tub. 2 More Large Bedrooms With Walk-in Closets Upstairs That Share Full Bath With Double Sinks. Spacious 4th Bedroom With Full Ensuite Bathroom. Full Unfinished Basement With Bathroom Rough-in Ready to Be Finished. Tons of Storage. Backyard Has Brick Paver Patio With Fire Pit. Parks, Schools, & Shopping Nearby! Grande Park Amenities Include Nearby Pool, Clubhouse, & Tennis Courts! Oswego Schools. Don't Miss This One!
Location
State IL
County Kendall
Community Clubhouse, Park, Pool, Tennis Court(S), Lake
Rooms
Basement Full
Interior
Interior Features Hardwood Floors, First Floor Laundry, Built-in Features, Walk-In Closet(s), Drapes/Blinds, Separate Dining Room
Heating Natural Gas
Cooling Central Air
Fireplaces Number 1
Fireplaces Type Gas Starter
Fireplace Y
Appliance Range, Microwave, Dishwasher, Refrigerator, Washer, Dryer, Disposal, Stainless Steel Appliance(s)
Laundry Sink
Exterior
Exterior Feature Porch, Brick Paver Patio, Storms/Screens, Fire Pit
Garage Attached
Garage Spaces 3.0
Waterfront false
View Y/N true
Roof Type Asphalt
Building
Lot Description Cul-De-Sac, Landscaped
Story 2 Stories
Foundation Concrete Perimeter
Sewer Public Sewer
Water Public
New Construction false
Schools
Elementary Schools Grande Park Elementary School
Middle Schools Murphy Junior High School
High Schools Oswego East High School
School District 308, 308, 308
Others
HOA Fee Include Clubhouse,Pool,Other
Ownership Fee Simple w/ HO Assn.
Special Listing Condition None
Read Less
Want to know what your home might be worth? Contact us for a FREE valuation!

Our team is ready to help you sell your home for the highest possible price ASAP
© 2024 Listings courtesy of MRED as distributed by MLS GRID. All Rights Reserved.
Bought with Dio Delfino • Keller Williams ONEChicago






