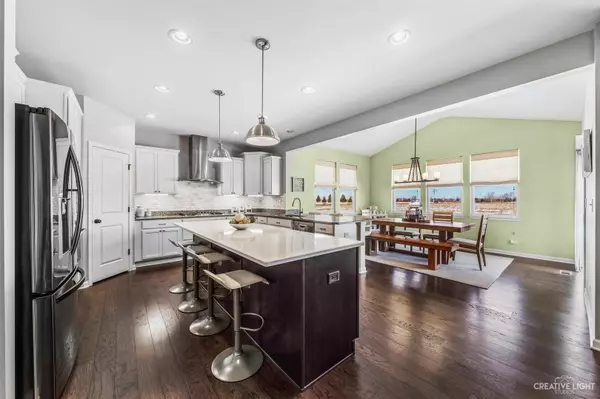$430,000
$415,000
3.6%For more information regarding the value of a property, please contact us for a free consultation.
3806 Monterey Circle Algonquin, IL 60102
4 Beds
2.5 Baths
2,786 SqFt
Key Details
Sold Price $430,000
Property Type Single Family Home
Sub Type Detached Single
Listing Status Sold
Purchase Type For Sale
Square Footage 2,786 sqft
Price per Sqft $154
Subdivision Coves
MLS Listing ID 10996071
Sold Date 05/17/21
Bedrooms 4
Full Baths 2
Half Baths 1
HOA Fees $38/qua
Year Built 2016
Annual Tax Amount $10,328
Tax Year 2019
Lot Size 10,105 Sqft
Lot Dimensions 116X116X62X133
Property Description
Beautiful Sheridan model full of upgrades in the Coves! Only 5 years old and still looks like new! 4 bedroom, 2.1 bathroom, 2786 SqFt of finished living space, 1462 SqFt unfinished full basement with plumbing rough-in, 3 car plus tandem garage. The gourmet kitchen features SS appliances, granite countertops, a 9ft island with a quartz countertop, walk-in pantry, and is open to a huge morning room addition and the extended family room with gas fireplace. First floor office with glass french doors, formal dining room (currently used as TV/sitting room) and powder room. Primary bedroom suite, 3 additional bedrooms, hall bathroom and laundry room make up the second floor, all open to the foyer below. Enjoy the beautiful outdoor space with paver patio, built-in wood fire pit and sitting wall backing to farmland! Close proximity to elementary and middle schools, and Randall Rd shopping and restaurants.
Location
State IL
County Mc Henry
Community Curbs, Sidewalks, Street Lights, Street Paved
Rooms
Basement Full
Interior
Interior Features Hardwood Floors, Second Floor Laundry, Walk-In Closet(s)
Heating Natural Gas, Forced Air
Cooling Central Air
Fireplaces Number 1
Fireplaces Type Gas Log
Fireplace Y
Appliance Microwave, Dishwasher, Refrigerator, Washer, Dryer, Disposal, Stainless Steel Appliance(s), Cooktop, Built-In Oven, Range Hood
Exterior
Garage Attached
Garage Spaces 4.0
Waterfront false
View Y/N true
Building
Story 2 Stories
Sewer Public Sewer
Water Public
New Construction false
Schools
Elementary Schools Mackeben Elementary School
Middle Schools Heineman Middle School
High Schools Huntley High School
School District 158, 158, 158
Others
HOA Fee Include Other
Ownership Fee Simple
Special Listing Condition None
Read Less
Want to know what your home might be worth? Contact us for a FREE valuation!

Our team is ready to help you sell your home for the highest possible price ASAP
© 2024 Listings courtesy of MRED as distributed by MLS GRID. All Rights Reserved.
Bought with Aleksandr Katsman • Barr Agency, Inc






