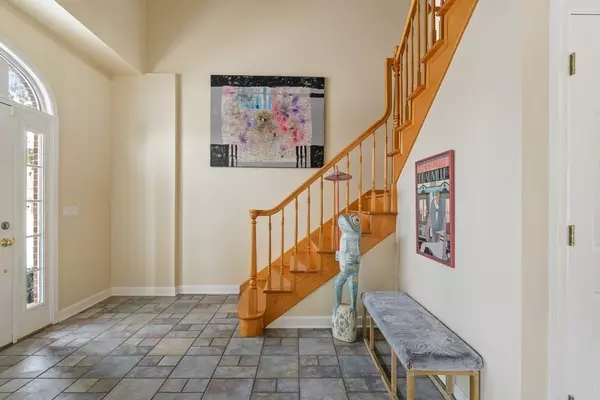$370,000
$370,000
For more information regarding the value of a property, please contact us for a free consultation.
3313 Ridge Road Spring Grove, IL 60081
5 Beds
4 Baths
3,900 SqFt
Key Details
Sold Price $370,000
Property Type Single Family Home
Sub Type Detached Single
Listing Status Sold
Purchase Type For Sale
Square Footage 3,900 sqft
Price per Sqft $94
Subdivision Spring Grove Estates
MLS Listing ID 10998871
Sold Date 05/03/21
Bedrooms 5
Full Baths 4
HOA Fees $8/ann
Year Built 2001
Tax Year 2019
Lot Size 1.000 Acres
Lot Dimensions 71X167X300X175
Property Description
Move right in and enjoy all of the space in this charming home tucked into a lovely subdivision in the country yet close to all conveniences. You will enjoy all four seasons of beauty right outside your door! Upon entry you'll be greeted by a dramatic staircase, soaring ceilings and a formal dining room with hardwood floors. The spacious kitchen offers plenty of cabinetry and countertop space for the cooking enthusiast. The large breakfast area overlooks the expansive backyard and offers lots of natural light. The kitchen opens to the family room, with cozy fireplace, and French doors lead to the living room for entertaining. This level also includes an additional bedroom, full bathroom, and laundry. Upstairs you'll find a large primary room with en suite featuring separate shower and dual sinks, along with plenty of closet space. Three additional good sized bedrooms aw well as a hall full bath complete this floor. The basement is complete with a recreation room, another room currently used as a bedroom and full bath, plus additional spaces for hobbies, entertaining, etc. There's lots of space for storage, too! Outside enjoy the large deck, above ground pool, 3 car garage, and living in the country! This home is convenient to shopping, major transportation, and lots of recreational areas and entertainment.
Location
State IL
County Mc Henry
Community Park, Street Paved
Rooms
Basement Full
Interior
Interior Features Vaulted/Cathedral Ceilings, Hardwood Floors, First Floor Bedroom, In-Law Arrangement, First Floor Laundry, First Floor Full Bath
Heating Natural Gas, Forced Air
Cooling Central Air
Fireplaces Number 1
Fireplace Y
Appliance Range, Microwave, Dishwasher, Refrigerator
Exterior
Exterior Feature Deck, Above Ground Pool, Storms/Screens
Garage Attached
Garage Spaces 3.0
Pool above ground pool
Waterfront false
View Y/N true
Roof Type Asphalt
Building
Lot Description Cul-De-Sac, Landscaped
Story 2 Stories
Foundation Concrete Perimeter
Sewer Septic-Private
Water Private Well
New Construction false
Schools
Elementary Schools Richmond Grade School
Middle Schools Nippersink Middle School
High Schools Richmond-Burton Community High S
School District 2, 2, 157
Others
HOA Fee Include None
Ownership Fee Simple
Special Listing Condition None
Read Less
Want to know what your home might be worth? Contact us for a FREE valuation!

Our team is ready to help you sell your home for the highest possible price ASAP
© 2024 Listings courtesy of MRED as distributed by MLS GRID. All Rights Reserved.
Bought with William Folger • Blue Fence Real Estate Inc.






