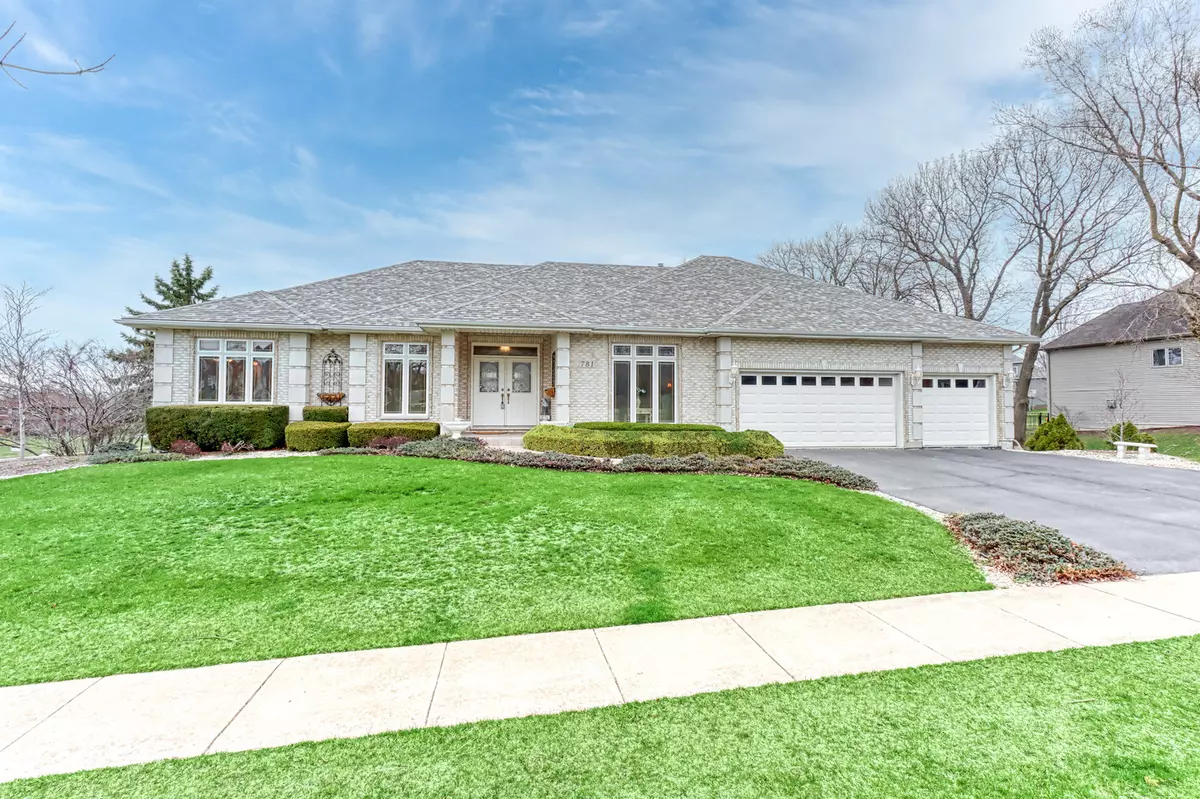$460,000
$489,950
6.1%For more information regarding the value of a property, please contact us for a free consultation.
781 Pottawatomie Trail Batavia, IL 60510
4 Beds
2.5 Baths
2,372 SqFt
Key Details
Sold Price $460,000
Property Type Single Family Home
Sub Type Detached Single
Listing Status Sold
Purchase Type For Sale
Square Footage 2,372 sqft
Price per Sqft $193
Subdivision Prairie Trails West
MLS Listing ID 11037397
Sold Date 05/17/21
Style Ranch
Bedrooms 4
Full Baths 2
Half Baths 1
Year Built 1998
Annual Tax Amount $9,894
Tax Year 2019
Lot Size 0.409 Acres
Lot Dimensions 112 X 147
Property Description
Custom-built, spacious, brick, ranch home in fantastic Batavia location with premium lot and walkout basement! With 4 bedrooms, 2 full and 1 half bathroom, and 4,000 sq ft of finished living space, this one-of-a-kind beauty leaves no detail spared. Large foyer invites you into this open concept floor plan. Updated kitchen boasts abundant cabinetry, granite countertops, custom tile backsplash, angled peninsula with breakfast bar seating, and oversized pantry! Large family room has custom detailing, stone fireplace, and open to the kitchen. Front formal living room is perfect for office. Formal dining room is conveniently located off the kitchen and has access to upper deck. Master suite boasts tray ceiling and en-suite bathroom complete with massive vanity, whirlpool tub, and separate shower! TONS of natural light with the floor to ceiling windows on whole main level! Full finished walk out basement has 3 spacious bedrooms, recreation area with access to lower patio, workshop, and full bathroom with dual vanity and tub/shower combo. Two outdoor entertaining spaces (raised deck and lower covered patio) overlook large yard with mature trees! Large 3-car garage with bonus room! Batavia 101 schools! Minutes to I-88, shopping, dining and more! New roof 11/2019.
Location
State IL
County Kane
Community Curbs, Sidewalks, Street Lights, Street Paved
Rooms
Basement Full, Walkout
Interior
Heating Natural Gas, Forced Air
Cooling Central Air
Fireplaces Number 1
Fireplace Y
Appliance Range, Microwave, Refrigerator, Washer, Dryer
Exterior
Exterior Feature Deck
Garage Attached
Garage Spaces 3.0
Waterfront false
View Y/N true
Roof Type Asphalt
Building
Lot Description Corner Lot
Story 1 Story
Foundation Concrete Perimeter
Sewer Public Sewer
Water Public
New Construction false
Schools
Elementary Schools Hoover Wood Elementary School
Middle Schools Sam Rotolo Middle School Of Bat
High Schools Batavia Sr High School
School District 101, 101, 101
Others
HOA Fee Include None
Ownership Fee Simple
Special Listing Condition None
Read Less
Want to know what your home might be worth? Contact us for a FREE valuation!

Our team is ready to help you sell your home for the highest possible price ASAP
© 2024 Listings courtesy of MRED as distributed by MLS GRID. All Rights Reserved.
Bought with Lucy Matune • Baird & Warner






