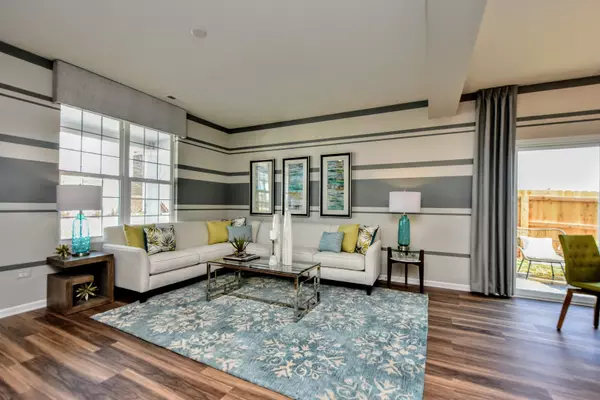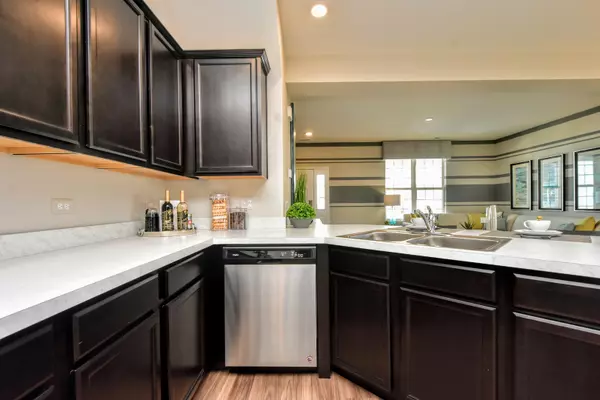$276,080
$276,080
For more information regarding the value of a property, please contact us for a free consultation.
1060 Celebration Drive Aurora, IL 60504
3 Beds
2.5 Baths
1,760 SqFt
Key Details
Sold Price $276,080
Property Type Single Family Home
Sub Type Detached Single
Listing Status Sold
Purchase Type For Sale
Square Footage 1,760 sqft
Price per Sqft $156
Subdivision Celebration
MLS Listing ID 11003094
Sold Date 05/18/21
Style Bi-Level
Bedrooms 3
Full Baths 2
Half Baths 1
HOA Fees $73/mo
Year Built 2021
Annual Tax Amount $173
Tax Year 2019
Lot Dimensions 0.19
Property Description
Brand new construction - open floor plan home with 9' first floor ceilings, beautiful functional kitchen with tons of countertop and cabinet space, pantry, SS Whirlpool appliances including gas range, microwave and dishwasher, garbage disposal, laundry hook-up on the 1st floor, powder room with pedestal sink. The second floor features large owner's suite with attached bathroom complete with 6' glass and ceramic walk in shower and transom window for natural lighting plus linen closet and large walk-in. Strategically placed loft area with it's own closet for extra storage separates the owner's suite from two additional bedrooms and full bathroom. Two car attached garage. You are going to love this home! Builder's warranty included. Available for Apr/May completion!
Location
State IL
County Kane
Community Lake, Sidewalks, Street Lights, Street Paved
Rooms
Basement None
Interior
Interior Features First Floor Laundry
Heating Natural Gas
Cooling Central Air
Fireplace N
Appliance Range, Microwave, Dishwasher, Disposal, Stainless Steel Appliance(s)
Exterior
Exterior Feature Patio, Porch, Storms/Screens
Garage Attached
Garage Spaces 2.0
Waterfront false
View Y/N true
Roof Type Asphalt
Building
Lot Description Common Grounds, Landscaped
Story 2 Stories
Foundation Concrete Perimeter
Sewer Public Sewer
Water Public
New Construction true
Schools
Elementary Schools Olney C Allen Elementary School
Middle Schools Henry W Cowherd Middle School
High Schools East High School
School District 131, 131, 131
Others
HOA Fee Include Lawn Care,Snow Removal
Ownership Fee Simple w/ HO Assn.
Special Listing Condition None
Read Less
Want to know what your home might be worth? Contact us for a FREE valuation!

Our team is ready to help you sell your home for the highest possible price ASAP
© 2024 Listings courtesy of MRED as distributed by MLS GRID. All Rights Reserved.
Bought with Norma Diaz • Century 21 Universal






