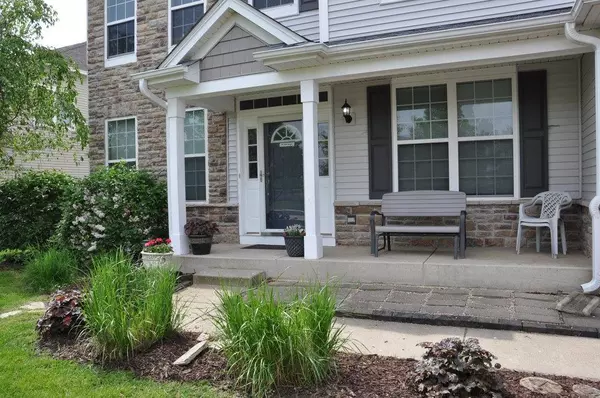$399,900
$399,900
For more information regarding the value of a property, please contact us for a free consultation.
2544 Moutray Lane North Aurora, IL 60542
4 Beds
2.5 Baths
3,102 SqFt
Key Details
Sold Price $399,900
Property Type Single Family Home
Sub Type Detached Single
Listing Status Sold
Purchase Type For Sale
Square Footage 3,102 sqft
Price per Sqft $128
Subdivision Tanner Trails
MLS Listing ID 11009363
Sold Date 05/10/21
Style Traditional
Bedrooms 4
Full Baths 2
Half Baths 1
HOA Fees $15/qua
Year Built 2004
Annual Tax Amount $9,554
Tax Year 2019
Lot Size 0.322 Acres
Lot Dimensions 81X164
Property Description
What a Gem! This One Owner Home has Been Well Taken Care of and Features a Large 4-Seasons Room Retreat and an Outdoor Covered Patio with Roll Down Sun Shades. This Back Yard is Amazing! All the Homes on this Street are Charming and Spaced Pretty Far Apart. A Large Deck and an Area for Bag/Grilling Tournaments Compliment the Private Backyard with Storage Shed. Ok Back to the Inside of this Beautiful Open Floor Plan House:) We Find a Large Kitchen with Island Seating Area, a Walk in Pantry and Neutral Granite Counters. Formal Dining Room, Separate Office & Living Room on the First Floor. Large Vaulted Master Suite with Walk in Closet. Open Second Floor Hall with 3 Large Guest Bedrooms. New Carpet in 2020, New Roof on House/Shed & Backyard Patio in 2015, 4-Seasons Room & Shed Built in 2005. New Hot Water Heater. Deck Has Natural Gas Line Run for Future Grill. Large TV Antenna in Attic Gets Free TV and Runs to Each Bedroom for a Wall Mount Location. Large Garage with Storage & Fridge. Surround Sound Speakers As-Is. This House is Ready for Your Finishing Touches!
Location
State IL
County Kane
Community Curbs, Sidewalks
Rooms
Basement Full
Interior
Interior Features Vaulted/Cathedral Ceilings
Heating Natural Gas, Electric, Forced Air, Other
Cooling Central Air
Fireplace N
Appliance Double Oven, Microwave, Dishwasher, Refrigerator, Washer, Dryer, Disposal, Cooktop
Exterior
Exterior Feature Deck, Patio
Garage Attached
Garage Spaces 3.0
Waterfront false
View Y/N true
Roof Type Asphalt
Building
Story 2 Stories
Foundation Concrete Perimeter
Sewer Public Sewer
Water Community Well
New Construction false
Schools
School District 129, 129, 129
Others
HOA Fee Include None
Ownership Fee Simple w/ HO Assn.
Special Listing Condition None
Read Less
Want to know what your home might be worth? Contact us for a FREE valuation!

Our team is ready to help you sell your home for the highest possible price ASAP
© 2024 Listings courtesy of MRED as distributed by MLS GRID. All Rights Reserved.
Bought with Stephen Bowers • Charles Rutenberg Realty of IL






