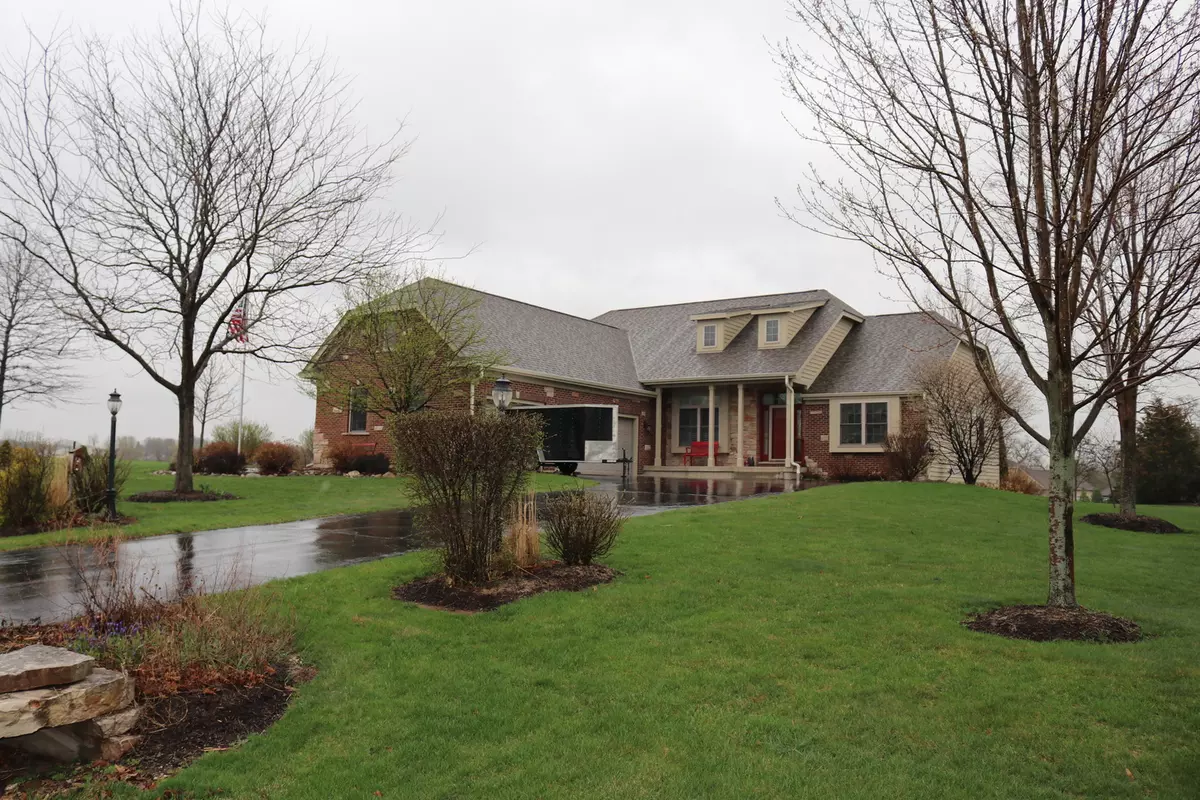$425,000
$424,900
For more information regarding the value of a property, please contact us for a free consultation.
11012 Serenity Path Richmond, IL 60071
5 Beds
3 Baths
1,980 SqFt
Key Details
Sold Price $425,000
Property Type Single Family Home
Sub Type Detached Single
Listing Status Sold
Purchase Type For Sale
Square Footage 1,980 sqft
Price per Sqft $214
Subdivision Preservation Oaks
MLS Listing ID 11045689
Sold Date 05/19/21
Style French Provincial
Bedrooms 5
Full Baths 3
HOA Fees $25/ann
Year Built 2007
Annual Tax Amount $8,118
Tax Year 2019
Lot Size 1.002 Acres
Lot Dimensions 1.002
Property Description
French country custom built home is meticulously maintained and offers many upgrades. 3 bedrooms on the main floor and 2 more in the finished basement. This home has a huge variety of vegetation mixed with a beautiful variety of hardscape. Relax in your backyard under the pergola and light a fire in a real brick fireplace built outside. Property to the left is owned by the nearby farmer which adds some privacy. Triple sliding doors adorn the main family room with rustic hickory floors harvested from the seller's family farm. The seller's spared no expense with upgrades including an instant back generator for the home, on demand hot water heater, epoxy garage floors, solid core pine doors, huge primary bath shower with seat and multiple shower heads and so many more great upgrades.
Location
State IL
County Mc Henry
Community Street Lights, Street Paved
Rooms
Basement Full
Interior
Interior Features Vaulted/Cathedral Ceilings, Hardwood Floors, First Floor Bedroom, First Floor Laundry, First Floor Full Bath, Walk-In Closet(s), Open Floorplan, Granite Counters
Heating Natural Gas
Cooling Central Air
Fireplaces Number 1
Fireplaces Type Attached Fireplace Doors/Screen, Gas Log, Gas Starter
Fireplace Y
Appliance Range, Dishwasher, Refrigerator, Washer, Dryer
Laundry Gas Dryer Hookup
Exterior
Exterior Feature Patio
Garage Attached
Garage Spaces 3.0
Waterfront false
View Y/N true
Roof Type Asphalt
Building
Lot Description Landscaped
Story 1 Story
Foundation Concrete Perimeter
Sewer Septic-Private
Water Private Well
New Construction false
Schools
Elementary Schools Richmond Grade School
Middle Schools Nippersink Middle School
High Schools Richmond-Burton Community High S
School District 2, 2, 157
Others
HOA Fee Include Other
Ownership Fee Simple
Special Listing Condition None
Read Less
Want to know what your home might be worth? Contact us for a FREE valuation!

Our team is ready to help you sell your home for the highest possible price ASAP
© 2024 Listings courtesy of MRED as distributed by MLS GRID. All Rights Reserved.
Bought with Christopher Ecklund • @properties






