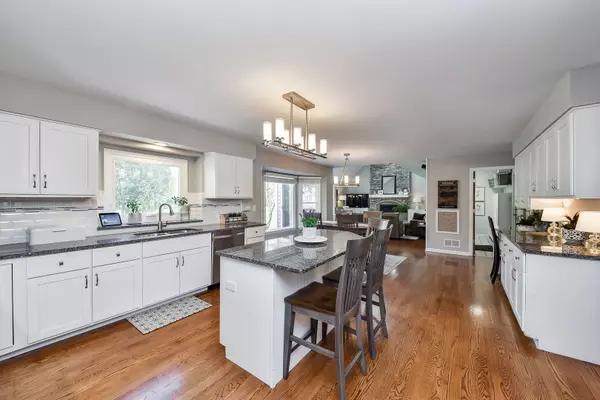$660,000
$645,000
2.3%For more information regarding the value of a property, please contact us for a free consultation.
2388 Bluemont Court Naperville, IL 60565
4 Beds
2.5 Baths
3,412 SqFt
Key Details
Sold Price $660,000
Property Type Single Family Home
Sub Type Detached Single
Listing Status Sold
Purchase Type For Sale
Square Footage 3,412 sqft
Price per Sqft $193
Subdivision Heritage Knolls
MLS Listing ID 11052970
Sold Date 05/19/21
Style Traditional
Bedrooms 4
Full Baths 2
Half Baths 1
HOA Fees $11/ann
Year Built 1989
Annual Tax Amount $12,232
Tax Year 2019
Lot Size 0.310 Acres
Lot Dimensions 23X23X131X160X165
Property Description
Welcome home! This incredibly updated, impeccably maintained Heritage Knolls home - perfectly situated on a peaceful cul-de-sac - is one you need to see to believe! Upon entering this gorgeous home, enjoy a beautifully bright, open entry with gleaming hardwood floors and white trim. To your left, you'll find a spacious and versatile living room with a large bay window; to your right, you'll appreciate the lovely formal dining room. Continue through the main floor to a privately situated, bright home office - ideal for fostering productivity - that overlooks a perfectly landscaped backyard full of mature trees and foliage. Just off the office is a newly updated powder room (2019) with white pedestal sink, additional coat closet, and a pantry that offers plenty of storage. The wide open kitchen offers beautiful hardwood floors; sparkling granite across the large island and counter space; white cabinetry with brand new hardware; stunning new Feiss light fixtures (2019); planning desk; and a full complement of stainless steel appliances perfect for any home chef! Through the kitchen, revel in a gorgeous family room featuring a continuation of the same hardwood floors; vaulted ceilings; skylights; floor-to-ceiling brick fireplace; modern ceiling fan; and custom white built-ins. These gorgeous textures, neutral colors, and natural light work together to create a beautifully airy, awe-inspiring space! Large windows offer peaceful views of the park-like backyard, and sliding glass doors open to a brand new deck - freshly stained last Fall. The main floor also features a recently updated mudroom - ideally situated off the garage - offering a perfectly executed built-in cubby, cabinet, and shelving system; hooks; additional cabinets; and seating area. The garage offers a professionally-installed, commercial grade epoxy floor (2019), lots of built-in wall and ceiling storage (2019), and pull-down access to additional attic space. Upstairs, enjoy four spacious bedrooms - including a truly private, luxe master suite offering 20-foot ceilings accented with a beautiful new ceiling fan (2019); plenty of room for seating area; two spacious walk-in closets; and freshly remodeled, spa-like private master bath with skylight, high ceilings, linen closet, glass surround shower, and beautiful rectangular tub. The upstairs hall bath (updated, 2019) is perfect for sharing with its long granite counter, dual-sink vanity, and bath/shower combo. More storage abounds in the hallway linen closet and hall bath closet. This home comes complete with a wonderful, partially finished basement featuring a finished den/media area, special hideaway under the stairs, walled-off storage/workspace area, and spacious, open, unfinished rec area - truly perfect for finishing to suit! MAJOR UPDATES 2019-2020 INCLUDE: NEW 50-year ROOF, oversized downspouts, and leaf guards (transferable warranty); ALL NEW PELLA WINDOWS throughout; NEW storm doors, screen doors, and back exterior door; NEW COPPER AWNING and flashing; professional landscaping; plus fresh interior paint throughout. Even the smaller details have been taken care of so you don't have to worry about them: There are new hinges/handles on all interior doors; new hardware on kitchen cabinets, a new Nest doorbell, all light switch/outlet plates throughout entire home have been recently replaced, and new keypads have been installed on front/back exterior doors. Located in Naperville 203 School District (Naperville Central and Madison), you'll love walking just a few blocks to highly-desired River Woods Elementary. Join Naper Carriage Hill Swim Club, just over a mile from this home. Walk or bike to the river or enjoy Whalon Lake within minutes. Home is less than a 10-minute drive to all the entertainment or Metra in Downtown Naperville; less than a mile from shopping and dining; and near the highway. Don't miss your chance to own the perfect place to call home!
Location
State IL
County Will
Community Park, Curbs, Sidewalks, Street Lights, Street Paved
Rooms
Basement Full
Interior
Interior Features Vaulted/Cathedral Ceilings, Skylight(s), Hardwood Floors, First Floor Laundry
Heating Natural Gas, Forced Air
Cooling Central Air
Fireplaces Number 1
Fireplaces Type Attached Fireplace Doors/Screen, Gas Starter
Fireplace Y
Appliance Range, Microwave, Dishwasher, Refrigerator, Washer, Dryer
Laundry In Unit
Exterior
Exterior Feature Deck
Garage Attached
Garage Spaces 2.0
Waterfront false
View Y/N true
Roof Type Asphalt
Building
Lot Description Cul-De-Sac
Story 2 Stories
Foundation Concrete Perimeter
Sewer Public Sewer
Water Public
New Construction false
Schools
Elementary Schools River Woods Elementary School
Middle Schools Madison Junior High School
High Schools Naperville Central High School
School District 203, 203, 203
Others
HOA Fee Include Other
Ownership Fee Simple w/ HO Assn.
Special Listing Condition None
Read Less
Want to know what your home might be worth? Contact us for a FREE valuation!

Our team is ready to help you sell your home for the highest possible price ASAP
© 2024 Listings courtesy of MRED as distributed by MLS GRID. All Rights Reserved.
Bought with Christopher Cobb • RE/MAX of Naperville






