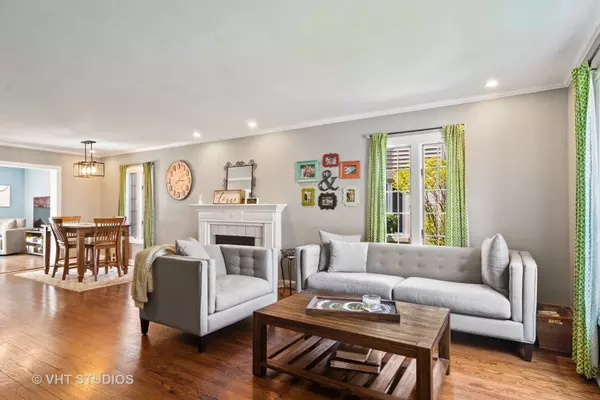$600,000
$595,000
0.8%For more information regarding the value of a property, please contact us for a free consultation.
624 S Banbury Road Arlington Heights, IL 60005
3 Beds
2.5 Baths
2,066 SqFt
Key Details
Sold Price $600,000
Property Type Single Family Home
Sub Type Detached Single
Listing Status Sold
Purchase Type For Sale
Square Footage 2,066 sqft
Price per Sqft $290
Subdivision Scarsdale
MLS Listing ID 11059557
Sold Date 05/21/21
Bedrooms 3
Full Baths 2
Half Baths 1
Year Built 1953
Annual Tax Amount $9,449
Tax Year 2019
Lot Size 5,749 Sqft
Lot Dimensions 50X133X37X132
Property Description
Fully updated, 2 story home, in sought after Scarsdale community. Stepping into this inviting home, you will immediately notice all the updates these homeowners have done. This luxury custom kitchen ('16) will have you wowed. Every detail was thought through with the endless amounts of white & gray cabinetry, plenty of granite counter tops, beautiful black stainless steel appliances and enormous island offering extra seating. Plus a mud room and working office space with tons of built ins off garage. Enjoy the open concept living with nice sized family room and gorgeous sliders ('14) to private yard. Fully fenced in yard and wrap around concrete patio ('15) are all perfect for entertaining. A separate living room, fire place, dining room all with tons of windows offering ample natural light, plus a half bath ('14), complete this main level. Hardwood floors throughout this main level. Your evening will be spent in your master suite with a spa like bathroom ('14) offering slate floors and floor to ceiling slate shower, double vanity and a his/her organized closet space. Two additional bedrooms with nice sized closets, an additional full updated bath ('14) and all hardwood floor throughout, complete this 2nd level. Don't forget the finished basement ('14) offering even more livable space, plus laundry and tons of extra storage options. Additional updates include: a/c ('18), furnace ('18), roof ('18), electrical upgraded ('14), gutters ('15), driveway ('18), walkway ('18), landscaping ('16), exterior house painting ('15), interior painted ('18). Steps to schools, downtown Arlington Heights offering Metra, dining, nightlife, entertaining and more! Top ranked schools. Nothing to do than to move right in!
Location
State IL
County Cook
Community Street Lights, Street Paved
Rooms
Basement Full
Interior
Interior Features Hardwood Floors
Heating Natural Gas, Forced Air
Cooling Central Air
Fireplaces Number 1
Fireplaces Type Gas Log
Fireplace Y
Appliance Range, Microwave, Dishwasher, Refrigerator, Washer, Dryer, Disposal
Exterior
Exterior Feature Patio, Storms/Screens
Garage Attached
Garage Spaces 1.0
Waterfront false
View Y/N true
Roof Type Asphalt
Building
Lot Description Fenced Yard
Story 2 Stories
Sewer Public Sewer
Water Lake Michigan
New Construction false
Schools
Elementary Schools Dryden Elementary School
Middle Schools South Middle School
High Schools Prospect High School
School District 25, 25, 214
Others
HOA Fee Include None
Ownership Fee Simple
Special Listing Condition None
Read Less
Want to know what your home might be worth? Contact us for a FREE valuation!

Our team is ready to help you sell your home for the highest possible price ASAP
© 2024 Listings courtesy of MRED as distributed by MLS GRID. All Rights Reserved.
Bought with Kurt Heizmann • Joe Wright Real Estate






