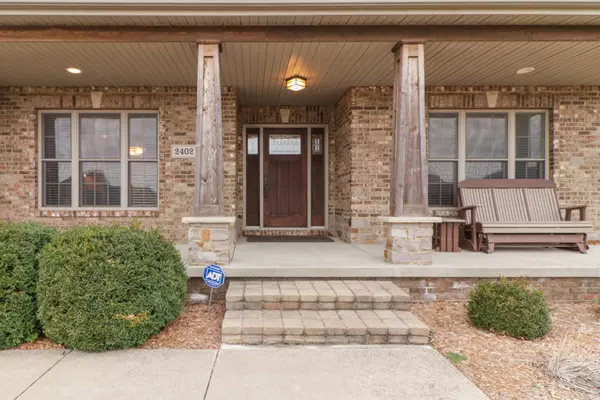$436,500
$445,000
1.9%For more information regarding the value of a property, please contact us for a free consultation.
2402 Riverwoods Lane Bloomington, IL 61705
5 Beds
4.5 Baths
5,157 SqFt
Key Details
Sold Price $436,500
Property Type Single Family Home
Sub Type Detached Single
Listing Status Sold
Purchase Type For Sale
Square Footage 5,157 sqft
Price per Sqft $84
Subdivision Eagle View Estates
MLS Listing ID 11018871
Sold Date 05/21/21
Style Traditional
Bedrooms 5
Full Baths 4
Half Baths 1
HOA Fees $16/ann
Year Built 2007
Annual Tax Amount $10,819
Tax Year 2019
Lot Size 0.544 Acres
Lot Dimensions 154X150
Property Description
This spacious, single-family home in Bloomington features both modern amenities and architectural character in a fantastic location. This east facing home is on corner lot with spacius side-load 3 car garage. New roof Dec 2020 with 30 years shingles, New Stove Dec 2020. All new flooring in the basement in 2012. Nest CO and smoke detectors. Large Master shower has been redone in 2015 which has delta faucets. Hydro back sump pump. Main Floor feature Formal Living and formal Dinning rooms. Lots of crown moulding. Open Kitchen with SS appliances, Dinette area and Pantry. Large Family Room with Corner Fireplace. Hardwood floors. 1st Floor Master Suite with Large Master Bath which features Whirlpool Tub, Double vanity, Separate shower and walk in Closet. Main floor also has convenient large laundry room loads of Cabinets and utility sink. Second floor feature 3 Large Bedrooms, two With Walk In Closets and 2 Full Baths and a Loft area. Beautiful Finished Basement features Family Room,Theatre Room, 5th Bedroom, Full Bath and Sauna which stays. Distributed Audio System. Fully Fenced Backyard with matures landscaping. Other room one is kitchen dinette. Other room 2 is a loft area on second floor. Covered front and rear porches. Gotta see this home in person to appreciate every small little details. All information deemed to be accurate but not warranted.
Location
State IL
County Mc Lean
Rooms
Basement Full
Interior
Interior Features Sauna/Steam Room, Hardwood Floors, First Floor Bedroom, First Floor Full Bath, Walk-In Closet(s), Ceiling - 9 Foot, Separate Dining Room
Heating Forced Air, Natural Gas
Cooling Central Air
Fireplaces Number 1
Fireplaces Type Gas Log
Fireplace Y
Appliance Range, Microwave, Dishwasher, Refrigerator, Range Hood, Range Hood
Laundry Gas Dryer Hookup, Electric Dryer Hookup, Sink
Exterior
Exterior Feature Porch
Garage Attached
Garage Spaces 3.0
Waterfront false
View Y/N true
Building
Lot Description Corner Lot, Fenced Yard, Landscaped
Story 2 Stories
Sewer Public Sewer
Water Public
New Construction false
Schools
Elementary Schools Towanda Elementary
Middle Schools Kingsley Jr High
High Schools Normal Community High School
School District 5, 5, 5
Others
HOA Fee Include None
Ownership Fee Simple
Special Listing Condition None
Read Less
Want to know what your home might be worth? Contact us for a FREE valuation!

Our team is ready to help you sell your home for the highest possible price ASAP
© 2024 Listings courtesy of MRED as distributed by MLS GRID. All Rights Reserved.
Bought with Loree Rozanski • Rozanski Realty






