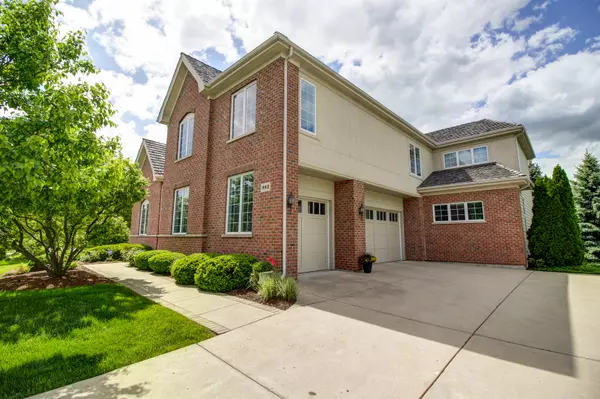$725,000
$766,500
5.4%For more information regarding the value of a property, please contact us for a free consultation.
902 Middleton Lane Inverness, IL 60010
4 Beds
4.5 Baths
4,200 SqFt
Key Details
Sold Price $725,000
Property Type Single Family Home
Sub Type Detached Single
Listing Status Sold
Purchase Type For Sale
Square Footage 4,200 sqft
Price per Sqft $172
Subdivision Estates At Inverness Ridge
MLS Listing ID 10735464
Sold Date 05/20/21
Style Colonial
Bedrooms 4
Full Baths 4
Half Baths 1
HOA Fees $202/mo
Year Built 2001
Annual Tax Amount $16,345
Tax Year 2018
Property Description
Stunning 4 Bedrooms & 4.5 baths home. Meticulously maintained with lots of upgrades & custom details. Located in prestigious gated, maintenance free community with award winning Barrington school system. Home offers gourmet kitchen with spice maple cabinets, granite counter tops, Viking appliances including wine cellar. Spanish hand made back splash tiles. Gracious 2-story family room with custom stone fireplace, hardwood floors throughout entire 1st floor. Lowly deck overlooks the nature sanctuary. Crown molding & elegant Swarovski chandeliers. 1st floor study. Dramatic staircase leads to the second floor. Great master suite futures luxury bath with soaking tub, separate shower, double sink and huge walk-in closet. 2nd floor loft. Finished look-out basement with family room, exercise room. Zoned HVAC, second system central vacuum. Too much to list, please come and check it for yourself!
Location
State IL
County Cook
Community Gated
Rooms
Basement Full, English
Interior
Interior Features Vaulted/Cathedral Ceilings, Hot Tub, Hardwood Floors
Heating Natural Gas, Forced Air
Cooling Central Air, Zoned
Fireplaces Number 1
Fireplaces Type Gas Log
Fireplace Y
Appliance Double Oven, Range, Microwave, Dishwasher, Refrigerator, Bar Fridge, Freezer, Washer, Dryer, Disposal, Stainless Steel Appliance(s), Wine Refrigerator
Exterior
Exterior Feature Deck, Storms/Screens
Garage Attached
Garage Spaces 3.0
Waterfront false
View Y/N true
Roof Type Shake
Building
Lot Description Common Grounds, Cul-De-Sac, Landscaped
Story 2 Stories
Foundation Concrete Perimeter
Sewer Public Sewer
Water Public
New Construction false
Schools
Elementary Schools Grove Avenue Elementary School
Middle Schools Barrington Middle School - Stati
High Schools Barrington High School
School District 220, 220, 220
Others
HOA Fee Include Insurance,Lawn Care,Scavenger,Snow Removal
Ownership Fee Simple w/ HO Assn.
Special Listing Condition None
Read Less
Want to know what your home might be worth? Contact us for a FREE valuation!

Our team is ready to help you sell your home for the highest possible price ASAP
© 2024 Listings courtesy of MRED as distributed by MLS GRID. All Rights Reserved.
Bought with Saehee Chae • Corner Stone Realty






