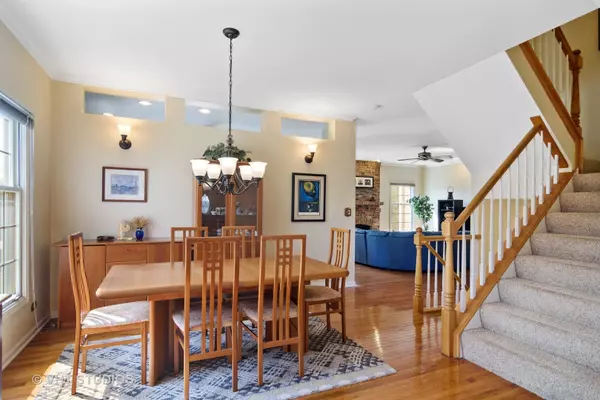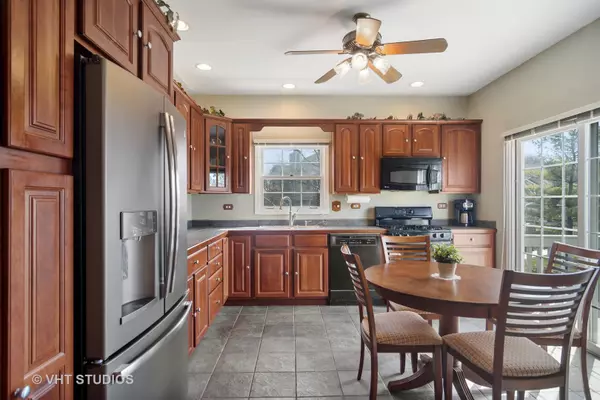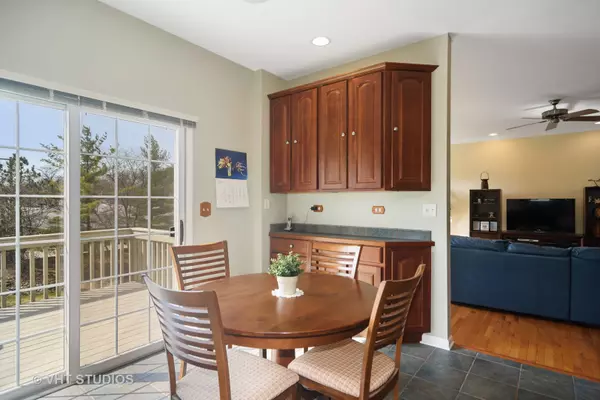$390,000
$369,000
5.7%For more information regarding the value of a property, please contact us for a free consultation.
559 W Bridge View Court Palatine, IL 60067
4 Beds
3.5 Baths
2,146 SqFt
Key Details
Sold Price $390,000
Property Type Townhouse
Sub Type Townhouse-2 Story
Listing Status Sold
Purchase Type For Sale
Square Footage 2,146 sqft
Price per Sqft $181
Subdivision Bridgeview Creek
MLS Listing ID 11037632
Sold Date 05/25/21
Bedrooms 4
Full Baths 3
Half Baths 1
HOA Fees $315/mo
Year Built 1995
Annual Tax Amount $8,322
Tax Year 2019
Lot Dimensions 42 X 139 X 37 X 127
Property Description
Stepping into this inviting foyer, you will be greeted by a spacious and bright end unit townhome. A separate living room and dining room welcome you with endless amounts of windows bringing in ample natural light. Enjoy this kitchen with cherry wood cabinets and slider to private deck with a serene view of the creek. An ample sized family room, with a brick gas starting fire place flanked with two windows offers even more private space and sunshine. Main level with beautiful hardwood floors. You won't want to miss this master suite walk in closet, plus a private bathroom offering a soaking tub, double vanity plus walk in shower. Two additional bedrooms with walk in closets, full bath and laundry complete this 2nd level. Don't forget the full finished walk-out basement with dry bar, 4th bedroom, full bath, storage and multiple sliders to your stunning wrap around brick paver patio ('20). Additional updates include: roof ('16) and refrigerator ('15). Steps to downtown Palatine which offers Metra access, restaurants, shopping, nightlife and more.
Location
State IL
County Cook
Rooms
Basement Full, Walkout
Interior
Interior Features Bar-Dry, Hardwood Floors, Second Floor Laundry, Laundry Hook-Up in Unit, Storage, Walk-In Closet(s)
Heating Natural Gas, Forced Air
Cooling Central Air
Fireplaces Number 1
Fireplaces Type Attached Fireplace Doors/Screen, Gas Starter
Fireplace Y
Appliance Range, Microwave, Dishwasher, Refrigerator, Washer, Dryer, Disposal
Laundry In Unit
Exterior
Exterior Feature Deck, Brick Paver Patio, Storms/Screens, End Unit
Garage Attached
Garage Spaces 2.0
Waterfront false
View Y/N true
Roof Type Asphalt
Building
Lot Description Corner Lot, Cul-De-Sac, Water View
Foundation Concrete Perimeter
Sewer Public Sewer
Water Lake Michigan
New Construction false
Schools
Elementary Schools Stuart R Paddock School
Middle Schools Plum Grove Junior High School
High Schools Wm Fremd High School
School District 15, 15, 211
Others
Pets Allowed Cats OK, Dogs OK
HOA Fee Include Insurance,Exterior Maintenance,Lawn Care,Snow Removal
Ownership Fee Simple w/ HO Assn.
Special Listing Condition None
Read Less
Want to know what your home might be worth? Contact us for a FREE valuation!

Our team is ready to help you sell your home for the highest possible price ASAP
© 2024 Listings courtesy of MRED as distributed by MLS GRID. All Rights Reserved.
Bought with Mary Kong • Hometown Real Estate Group LLC






