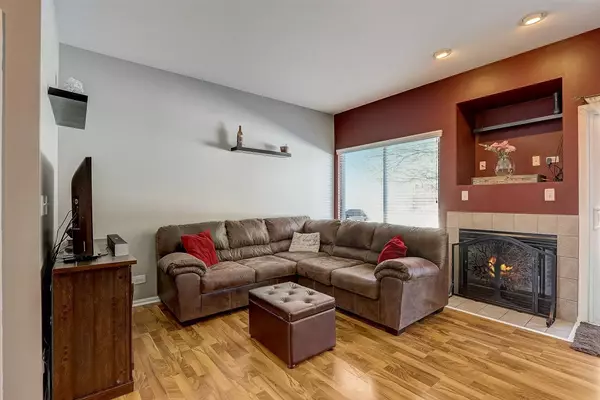$172,400
$169,900
1.5%For more information regarding the value of a property, please contact us for a free consultation.
3541 Blue Ridge Court #3541 Carpentersville, IL 60110
2 Beds
2.5 Baths
1,263 SqFt
Key Details
Sold Price $172,400
Property Type Townhouse
Sub Type Townhouse-2 Story
Listing Status Sold
Purchase Type For Sale
Square Footage 1,263 sqft
Price per Sqft $136
Subdivision Shenandoah Townhomes
MLS Listing ID 10998334
Sold Date 05/26/21
Bedrooms 2
Full Baths 2
Half Baths 1
HOA Fees $148/mo
Year Built 2001
Annual Tax Amount $3,956
Tax Year 2019
Lot Dimensions COMMON
Property Description
Updated, well-maintained townhome! Best location in the neighborhood tucked away at the rear of the subdivision, backing to a private wooded area and steps from the community playground. Light-filled two-story foyer with new fixture and laminate floors leads to the updated kitchen with 42" cabinets, newer appliances, updated fixtures, glass tile backsplash and access to the attached garage. The living room features more laminate floors, an inviting fireplace and a slider to the private patio. Convenient first-floor powder room. Upstairs is a large, vaulted primary suite with dual closets and an ensuite bathroom with updated fixtures. Down the hall is a second full bathroom, laundry room and second bedroom. New storm door and digital keypad! Easy access to shopping and dining! MULTIPLE OFFERS RECEIVED. HIGHEST AND BEST DUE BY 5PM SUNDAY, FEBRUARY 28.
Location
State IL
County Kane
Rooms
Basement None
Interior
Interior Features Wood Laminate Floors, Second Floor Laundry, Laundry Hook-Up in Unit
Heating Natural Gas, Forced Air
Cooling Central Air
Fireplaces Number 1
Fireplaces Type Gas Log, Gas Starter
Fireplace Y
Appliance Range, Microwave, Dishwasher, Refrigerator, Washer, Dryer, Disposal
Laundry In Unit
Exterior
Exterior Feature Patio, Porch
Garage Attached
Garage Spaces 1.0
Community Features Park
Waterfront false
View Y/N true
Building
Sewer Public Sewer
Water Public
New Construction false
Schools
Elementary Schools Liberty Elementary School
Middle Schools Dundee Middle School
High Schools H D Jacobs High School
School District 300, 300, 300
Others
Pets Allowed Cats OK, Dogs OK
HOA Fee Include Exterior Maintenance,Lawn Care,Scavenger,Snow Removal
Ownership Condo
Special Listing Condition None
Read Less
Want to know what your home might be worth? Contact us for a FREE valuation!

Our team is ready to help you sell your home for the highest possible price ASAP
© 2024 Listings courtesy of MRED as distributed by MLS GRID. All Rights Reserved.
Bought with Anne Vodicka • Charles Rutenberg Realty of IL






