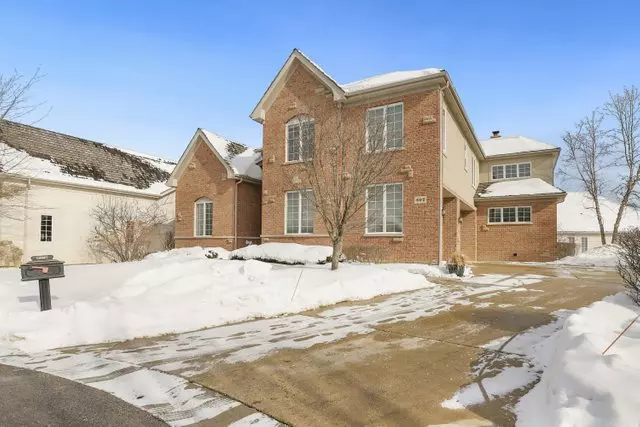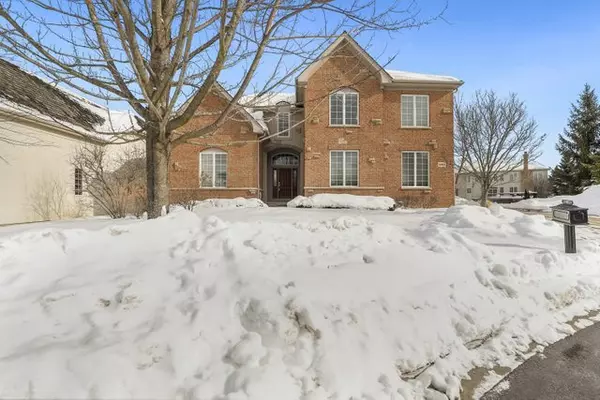$615,000
$624,900
1.6%For more information regarding the value of a property, please contact us for a free consultation.
602 Sutherland Court Inverness, IL 60010
4 Beds
2.5 Baths
3,800 SqFt
Key Details
Sold Price $615,000
Property Type Single Family Home
Sub Type Detached Single
Listing Status Sold
Purchase Type For Sale
Square Footage 3,800 sqft
Price per Sqft $161
Subdivision Estates At Inverness Ridge
MLS Listing ID 10996510
Sold Date 05/27/21
Bedrooms 4
Full Baths 2
Half Baths 1
HOA Fees $203/mo
Year Built 2006
Annual Tax Amount $15,291
Tax Year 2019
Lot Dimensions 3800
Property Description
Incredibly maintained 4 bedroom 2 and a half bathroom home on a private cul-de-sac! The spacious foyer greets you with it's custom mill work that continues throughout the home. Private first floor office with 12 ft ceilings conveniently off of the living/dining room combo. The updated kitchen features granite countertops, Glass back splash, custom cabinetry, center island, and opens to a large family room with cathedral ceilings and 2nd staircase. Hardwood floors and high-end carpet throughout the main level. The massive master suite has a spa-like bathroom and large walk-in closet with custom shelving. Past the loft area are the guest bedrooms, 2 with walk-in closets. Located in Estates at Inverness Ridge, take advantage of the gated community and award-winning Barrington Schools. Virtually maintenance free and located close to area amenities. Make this your home today.
Location
State IL
County Cook
Community Lake, Curbs, Gated, Sidewalks, Street Paved
Rooms
Basement Full
Interior
Interior Features Vaulted/Cathedral Ceilings, Hardwood Floors, First Floor Laundry, Walk-In Closet(s)
Heating Natural Gas
Cooling Central Air
Fireplaces Number 1
Fireplaces Type Attached Fireplace Doors/Screen
Fireplace Y
Appliance Double Oven, Microwave, Dishwasher, Refrigerator, Washer, Dryer, Disposal, Cooktop, Built-In Oven, Range Hood, Water Softener Owned
Laundry Electric Dryer Hookup, Laundry Closet
Exterior
Garage Attached
Garage Spaces 3.0
Waterfront false
View Y/N true
Building
Lot Description Cul-De-Sac
Story 2 Stories
Sewer Public Sewer
Water Public
New Construction false
Schools
Elementary Schools Grove Avenue Elementary School
Middle Schools Barrington Middle School - Stati
High Schools Barrington High School
School District 220, 220, 220
Others
HOA Fee Include Insurance,Exterior Maintenance,Lawn Care,Scavenger,Snow Removal
Ownership Fee Simple w/ HO Assn.
Special Listing Condition None
Read Less
Want to know what your home might be worth? Contact us for a FREE valuation!

Our team is ready to help you sell your home for the highest possible price ASAP
© 2024 Listings courtesy of MRED as distributed by MLS GRID. All Rights Reserved.
Bought with J Maggio • @properties






