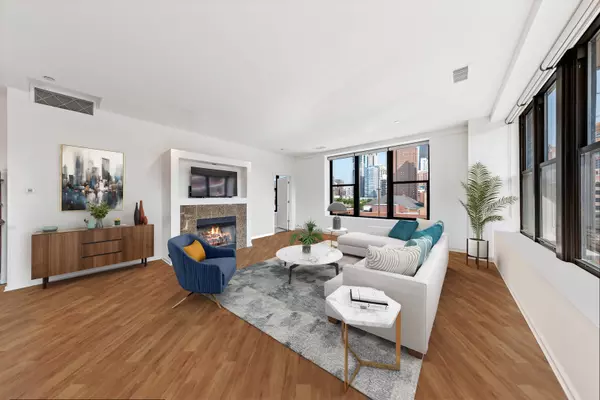$642,000
$675,000
4.9%For more information regarding the value of a property, please contact us for a free consultation.
849 N FRANKLIN Street #714 Chicago, IL 60610
3 Beds
3 Baths
Key Details
Sold Price $642,000
Property Type Condo
Sub Type Condo
Listing Status Sold
Purchase Type For Sale
Subdivision Parc Chestnut
MLS Listing ID 10954383
Sold Date 05/26/21
Bedrooms 3
Full Baths 3
HOA Fees $1,207/mo
Year Built 2006
Annual Tax Amount $13,758
Tax Year 2019
Lot Dimensions COMMON
Property Description
Impeccable and spacious, corner 3BD/3BA home located in the heart of River North with a large open floor plan, perfect for entertaining. Stylish, dark hardwood floors throughout the living area with an abundance of natural light fills this home. Large balcony for an extension of living space easily accessed off the living area. Updated kitchen with dark cabinetry, SS appliances, island, and granite countertops. The large main bedroom shows an expansive closet and an additional closet for extra storage. The main bath features double sink vanity and shower. 2 ensuite bedrooms. True 3rd bedroom shows two separate entrances. In-unit Laundry. Additional storage on the same floor which is one of the largest in the city. 1 tandem parking space included in price. A building owned, gated, and lush park across the street is a huge perk for some outdoor social distancing. Enjoy the fantastic amenities of this building including a door person, exercise room, business center, club room, dry-cleaners, and 2 brand new outdoor grilling and entertaining areas make this building a great choice for today's buyer. Great location! In close proximity to shopping, restaurants, nightlife, and everything that River North has to offer.
Location
State IL
County Cook
Rooms
Basement None
Interior
Interior Features Hardwood Floors, Laundry Hook-Up in Unit, Storage, Walk-In Closet(s)
Heating Electric, Forced Air
Cooling Central Air
Fireplaces Number 1
Fireplaces Type Attached Fireplace Doors/Screen, Gas Log, Gas Starter
Fireplace Y
Appliance Range, Microwave, Dishwasher, Refrigerator, Washer, Dryer, Disposal, Stainless Steel Appliance(s)
Laundry In Unit
Exterior
Exterior Feature Balcony, Deck, Storms/Screens, End Unit
Garage Attached
Garage Spaces 2.0
Community Features Bike Room/Bike Trails, Door Person, Elevator(s), Exercise Room, Storage, On Site Manager/Engineer, Park, Party Room, Valet/Cleaner, Business Center, Security
Waterfront false
View Y/N true
Building
Sewer Septic Shared
Water Lake Michigan
New Construction false
Schools
Elementary Schools Ogden Elementary
Middle Schools Ogden Elementary
School District 299, 299, 299
Others
Pets Allowed Cats OK, Deposit Required, Dogs OK, Number Limit, Size Limit
HOA Fee Include Heat,Air Conditioning,Water,Gas,Parking,Insurance,Security,Doorman,TV/Cable,Exercise Facilities,Exterior Maintenance,Scavenger,Snow Removal
Ownership Condo
Special Listing Condition None
Read Less
Want to know what your home might be worth? Contact us for a FREE valuation!

Our team is ready to help you sell your home for the highest possible price ASAP
© 2024 Listings courtesy of MRED as distributed by MLS GRID. All Rights Reserved.
Bought with Santiago Valdez • Compass






