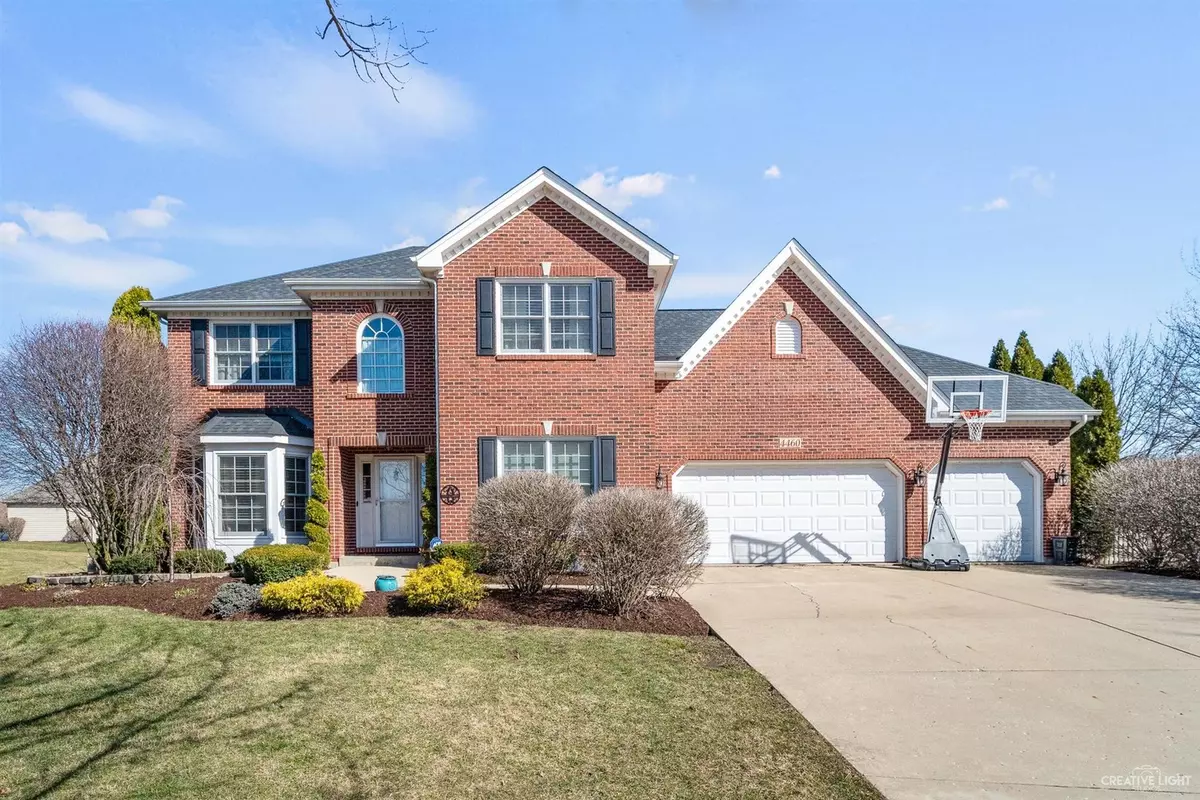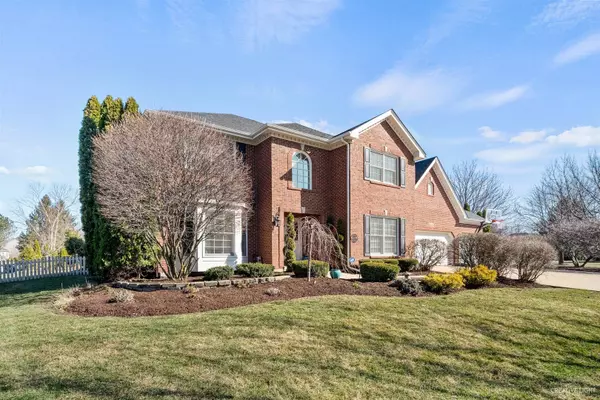$650,000
$615,000
5.7%For more information regarding the value of a property, please contact us for a free consultation.
4460 Esquire Circle Naperville, IL 60564
4 Beds
3.5 Baths
3,141 SqFt
Key Details
Sold Price $650,000
Property Type Single Family Home
Sub Type Detached Single
Listing Status Sold
Purchase Type For Sale
Square Footage 3,141 sqft
Price per Sqft $206
Subdivision River Run
MLS Listing ID 11032483
Sold Date 05/28/21
Bedrooms 4
Full Baths 3
Half Baths 1
HOA Fees $25/ann
Year Built 1996
Annual Tax Amount $13,683
Tax Year 2019
Lot Size 0.510 Acres
Lot Dimensions 106X112X73X141X159
Property Description
Remarkable home located in highly sought after River Run subdivision situated on a 1/2 acre lot. Chef's dream kitchen complete with Viking professional series refrigerator, double oven, cooktop & microwave. Additional kitchen features include walk-in pantry, granite countertops, wine bar with beverage fridge & recessed lighting. Vaulted family room has masonry fireplace, bay window and opens to kitchen, ideal for your entertaining needs. First floor office. Spacious main level laundry/mudroom. Master bedroom suite includes tray ceiling, an adjacent sitting room, perfect for a private retreat and an oversized 10x12 walk-in closet. Vaulted master bath complete with skylight, whirlpool tub and separate shower. Magnificent transformation of fully renovated basement in 2015 boasts spacious recreation room, stunning wet bar featuring custom cabinetry, millwork, stone backsplash, trendy pendant lighting, two tier granite bar with kegerator & wine fridge! French doors lead to game room. Basement also includes exercise room, storage area and gorgeous renovated bath featuring white custom cabinetry, double shower and natural stone flooring. Beautiful fenced yard with new paver patio and fire pit 2020. HVAC '17, Marvin windows on front of home '18, Roof '19. Sprinkler system with new wifi control system. River Run equity membership included. Membership includes indoor/outdoor pool, tennis courts & clubhouse. Neuqua Valley HS district. Conveniently located to I55, Shopping, restaurants.
Location
State IL
County Will
Community Clubhouse, Park, Pool, Tennis Court(S)
Rooms
Basement Full
Interior
Interior Features Vaulted/Cathedral Ceilings, Skylight(s), Bar-Wet, Hardwood Floors, First Floor Laundry, Walk-In Closet(s)
Heating Natural Gas, Forced Air
Cooling Central Air
Fireplaces Number 1
Fireplaces Type Gas Log, Gas Starter
Fireplace Y
Appliance Double Oven, Microwave, Dishwasher, High End Refrigerator, Bar Fridge, Washer, Dryer, Disposal, Stainless Steel Appliance(s), Wine Refrigerator, Cooktop
Laundry Sink
Exterior
Exterior Feature Brick Paver Patio, Fire Pit
Garage Attached
Garage Spaces 3.0
Waterfront false
View Y/N true
Roof Type Asphalt
Building
Lot Description Corner Lot, Fenced Yard
Story 2 Stories
Sewer Public Sewer
Water Public
New Construction false
Schools
Elementary Schools Graham Elementary School
Middle Schools Crone Middle School
High Schools Neuqua Valley High School
School District 204, 204, 204
Others
HOA Fee Include Other
Ownership Fee Simple w/ HO Assn.
Special Listing Condition Corporate Relo
Read Less
Want to know what your home might be worth? Contact us for a FREE valuation!

Our team is ready to help you sell your home for the highest possible price ASAP
© 2024 Listings courtesy of MRED as distributed by MLS GRID. All Rights Reserved.
Bought with Kathy McKinney • Baird & Warner






